新作 × 设计师包骏 | 秋日暖阳下的邂逅
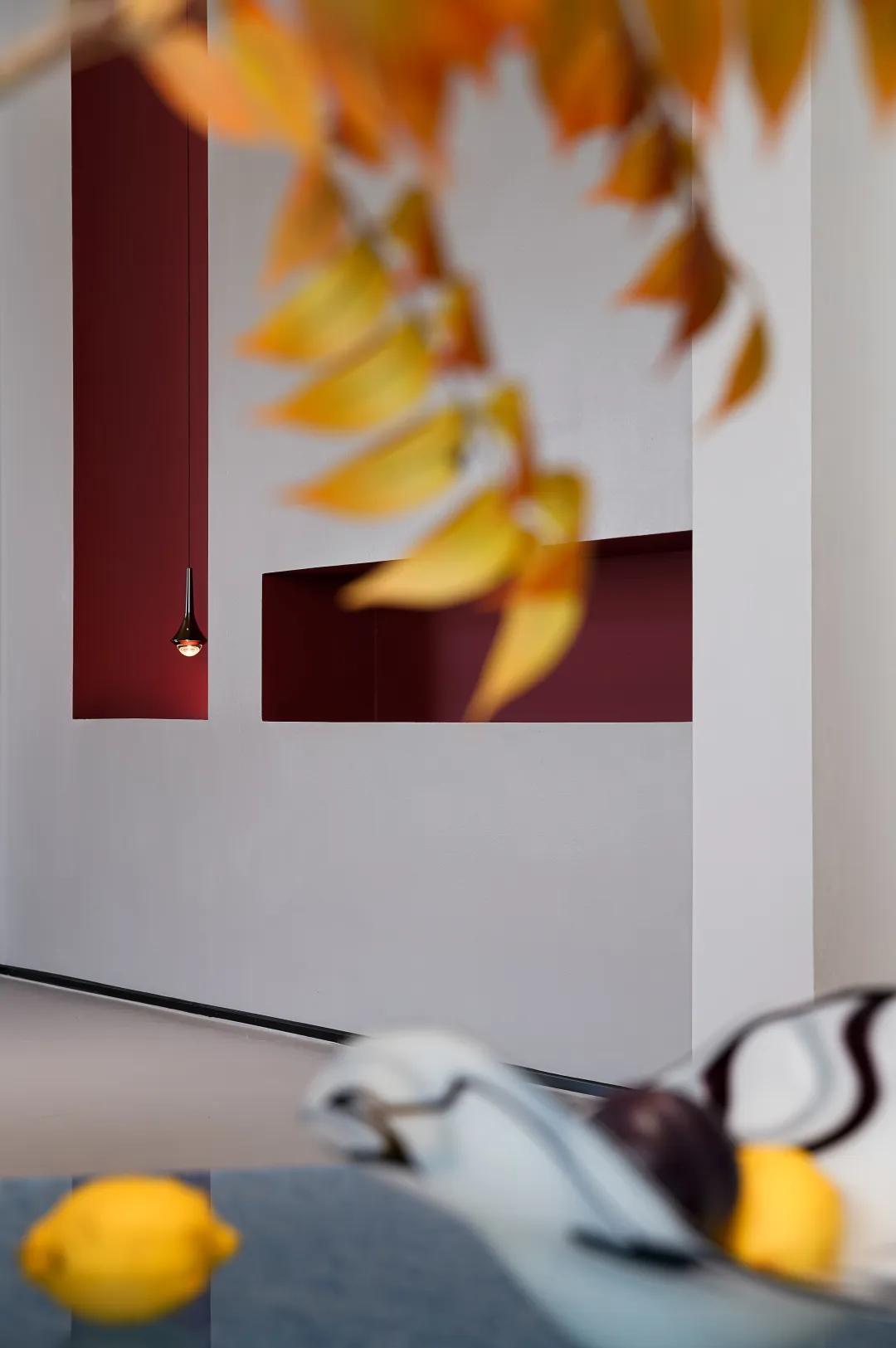
本案业主是一位从小在国外长大的年轻人,跟设计师从前期接触沟通到最终决定设计经历了有两年左右的时间,因此设计师对于业主的生活和需求有着充分的沟通和了解。
整个项目结束后,业主表示非常满意,并在新宅里举办了婚礼,同时也邀请了设计师参加,分享他们的幸福时刻。
The owner of this case is a young man who grew up abroad. It took about two years to communicate with the designer from the early stage to the final decision on the design, so the designer has a full communication and understanding of the owner's life and needs.After the whole project, the owner expressed great satisfaction and held a wedding in the new house. At the same time, designers were invited to share their happy moments.
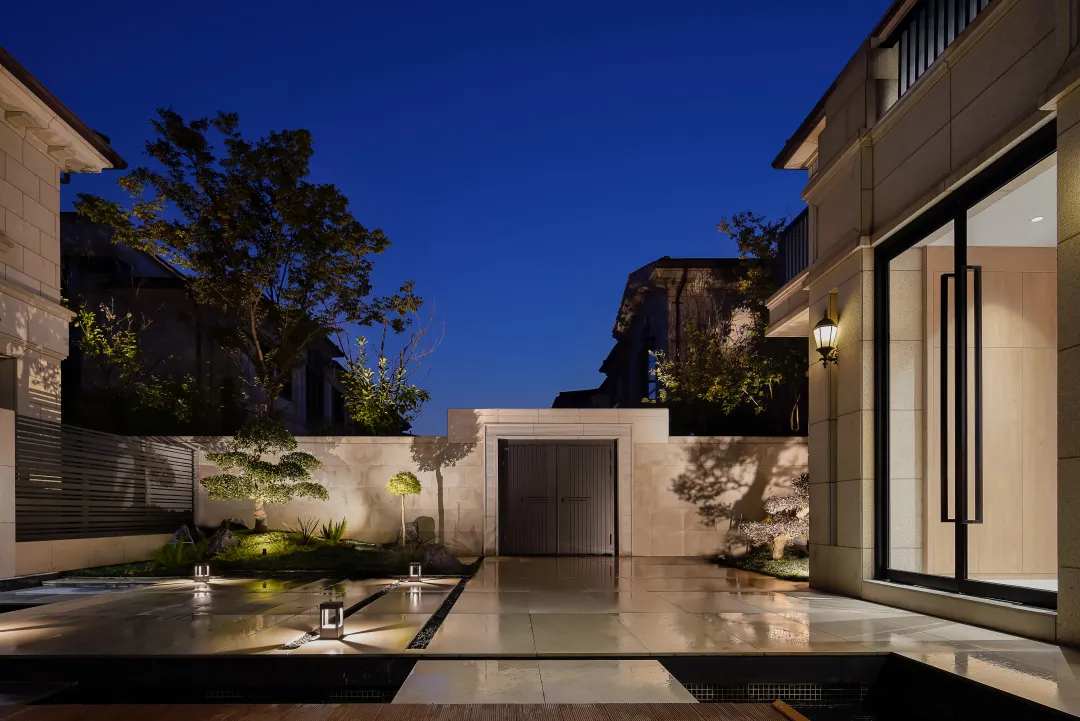
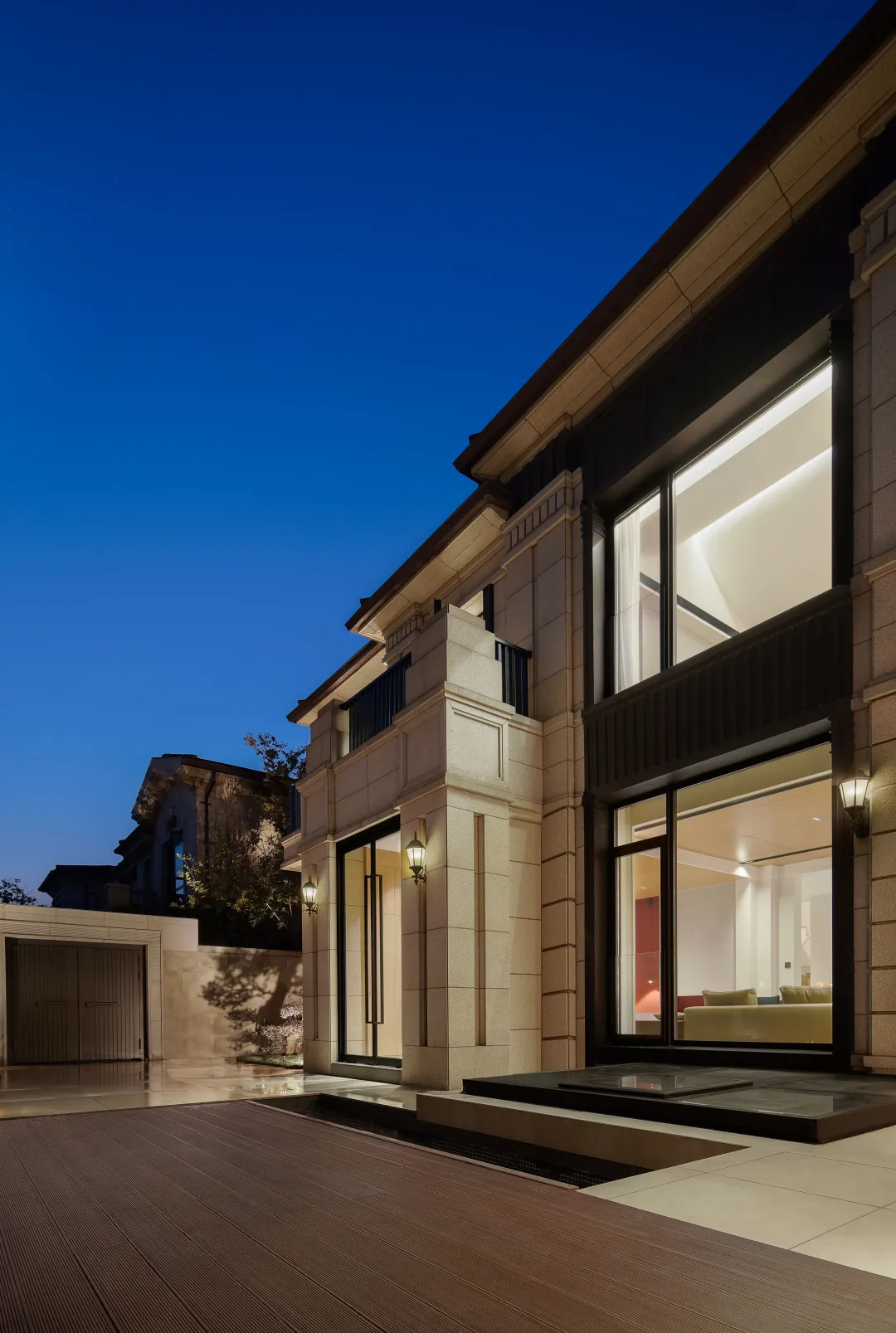
整个别墅立面采用现代法式的建筑风格,让居所看起来气势不凡。庭院景观设计在融合了建筑风格的基础上,也做到了功能和美学的高度统一。
The whole villa facade adopts modern French architectural style, which makes the residence look extraordinary. On the basis of integrating architectural style, courtyard landscape design also achieves a high degree of unity of function and aesthetics.
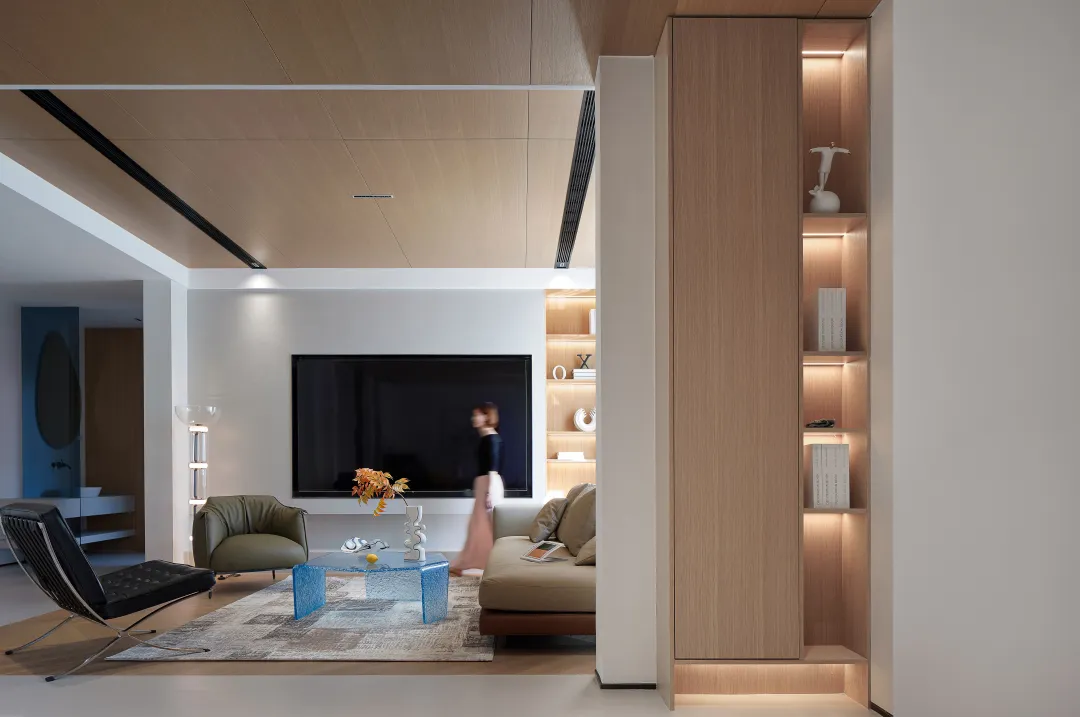
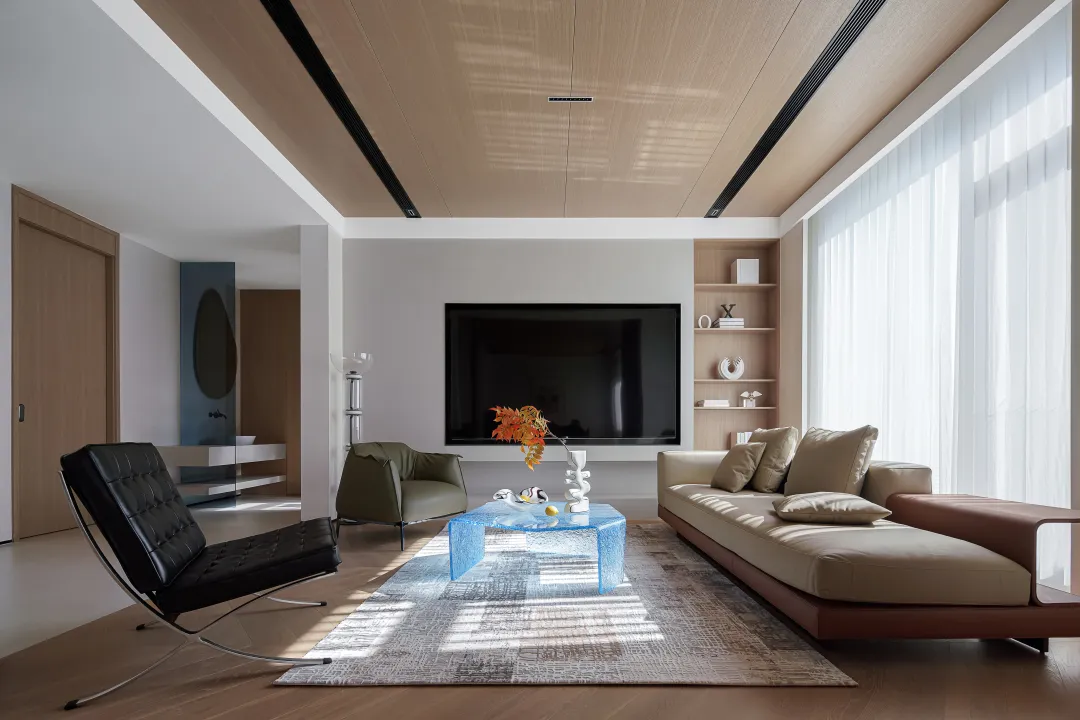
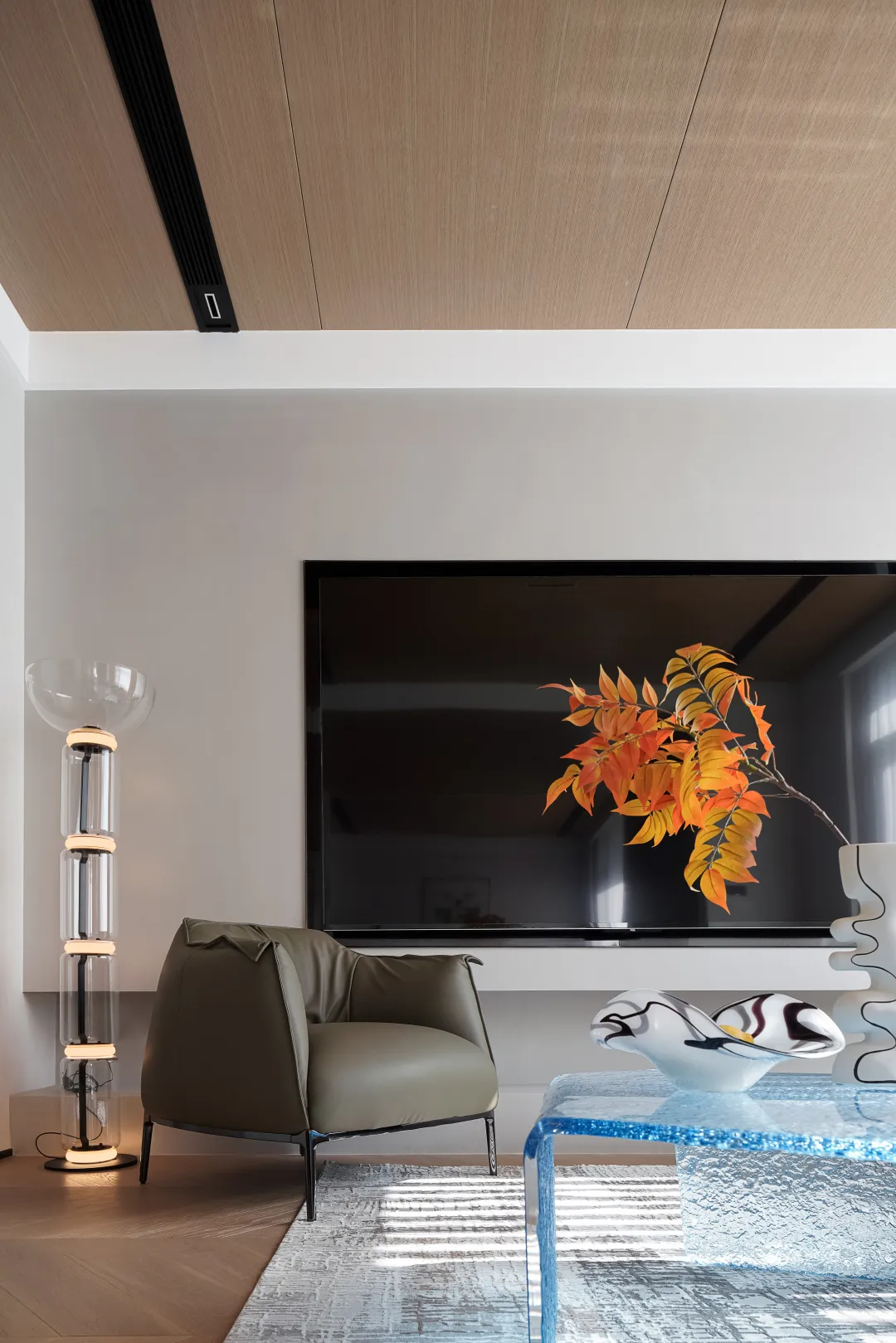
室内设计秉承现代极简风格,强调功能主义和理性主义,旨在打造一个简约、舒适且平衡的居住环境。设计师充分考虑居住者的生活需求,在布局上精益求精,通过合理的功能分区使空间使用更为便捷,力求满足居住者的个性化需求。Interior design adheres to the modern minimalist style, emphasizing functionalism and rationalism, aiming at creating a simple, comfortable and balanced living environment. Designers give full consideration to the living needs of residents, strive for perfection in layout, make the use of space more convenient through reasonable functional zoning, and strive to meet the living habits and personalized needs of residents.
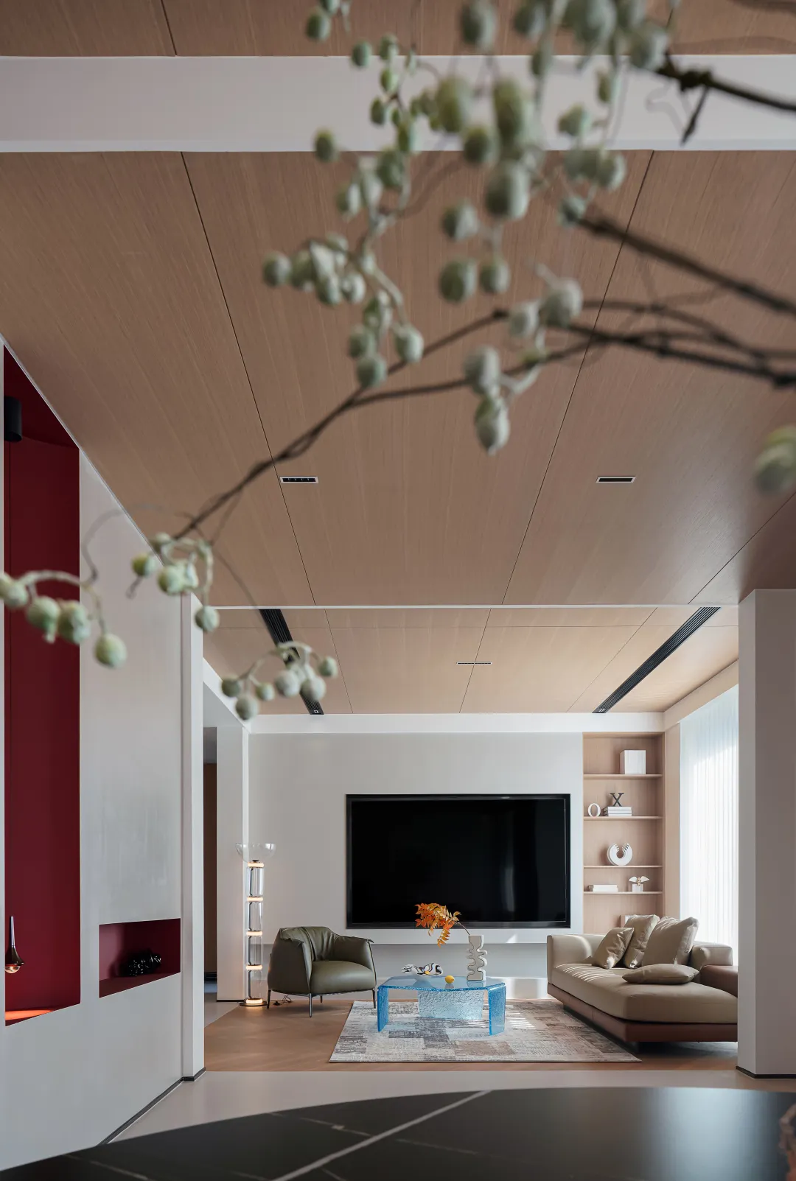
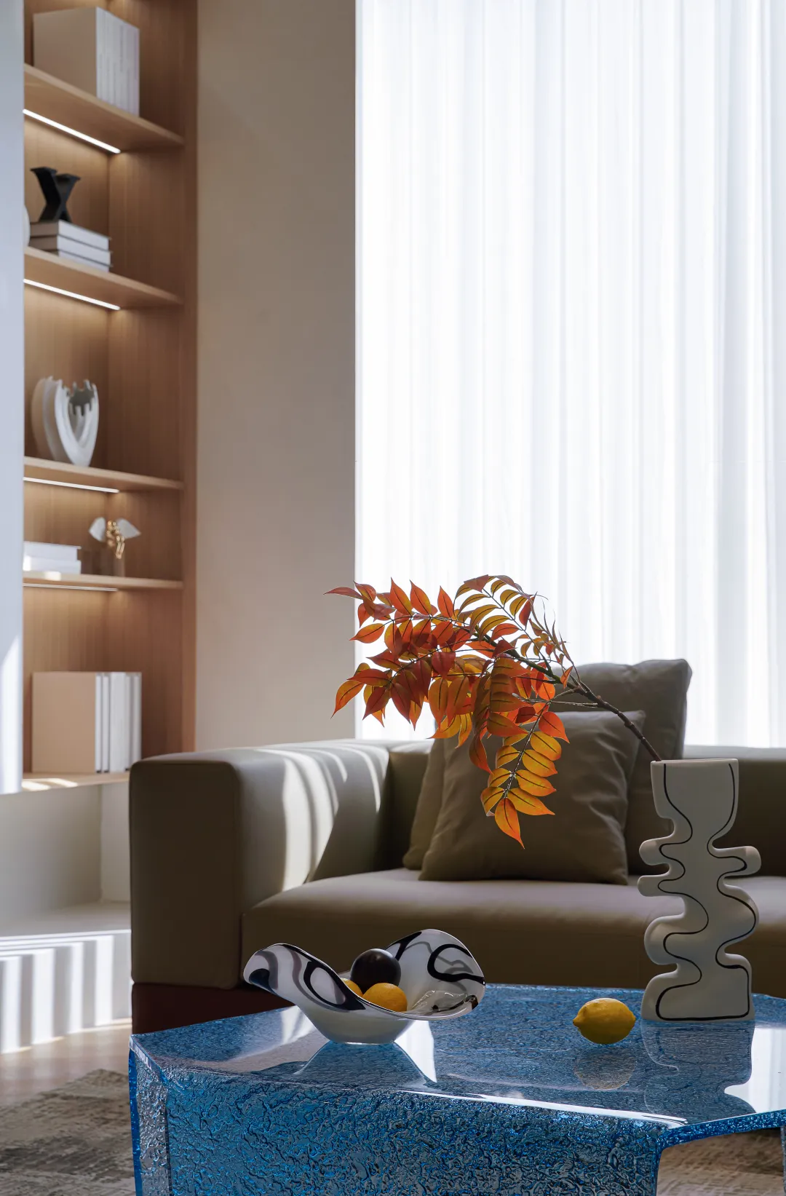
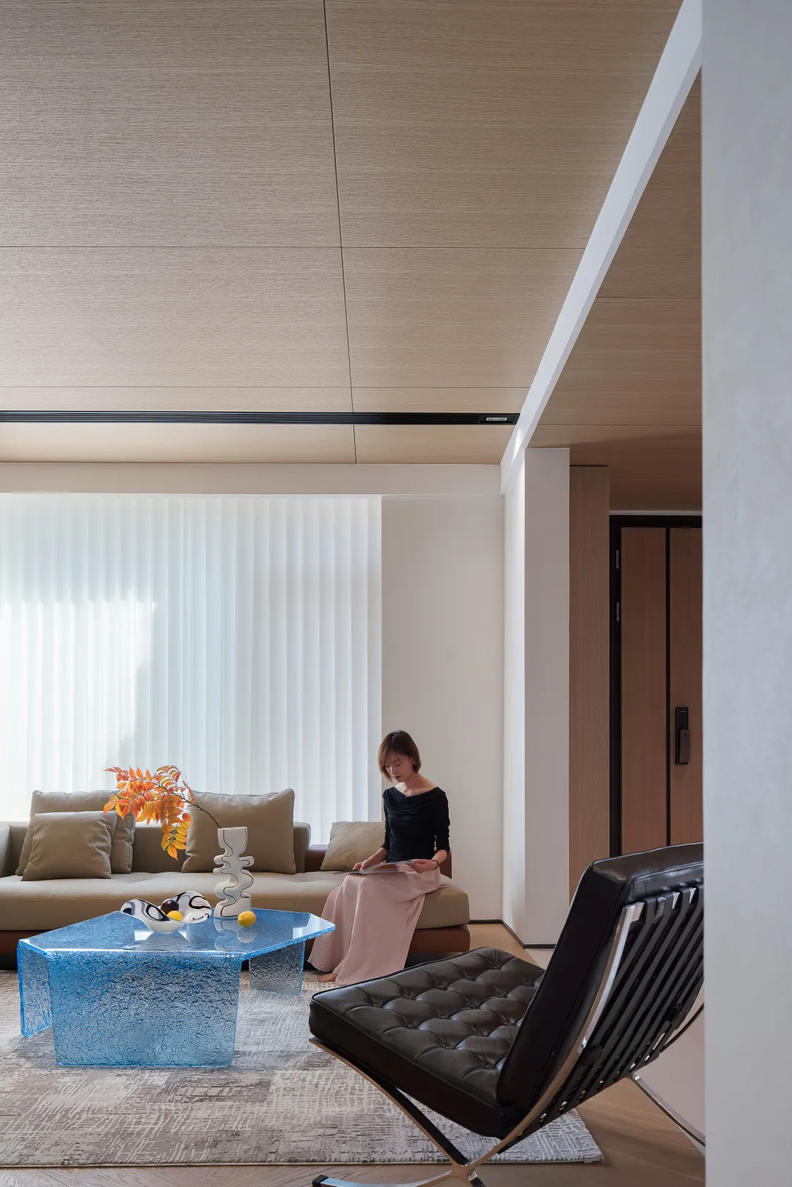
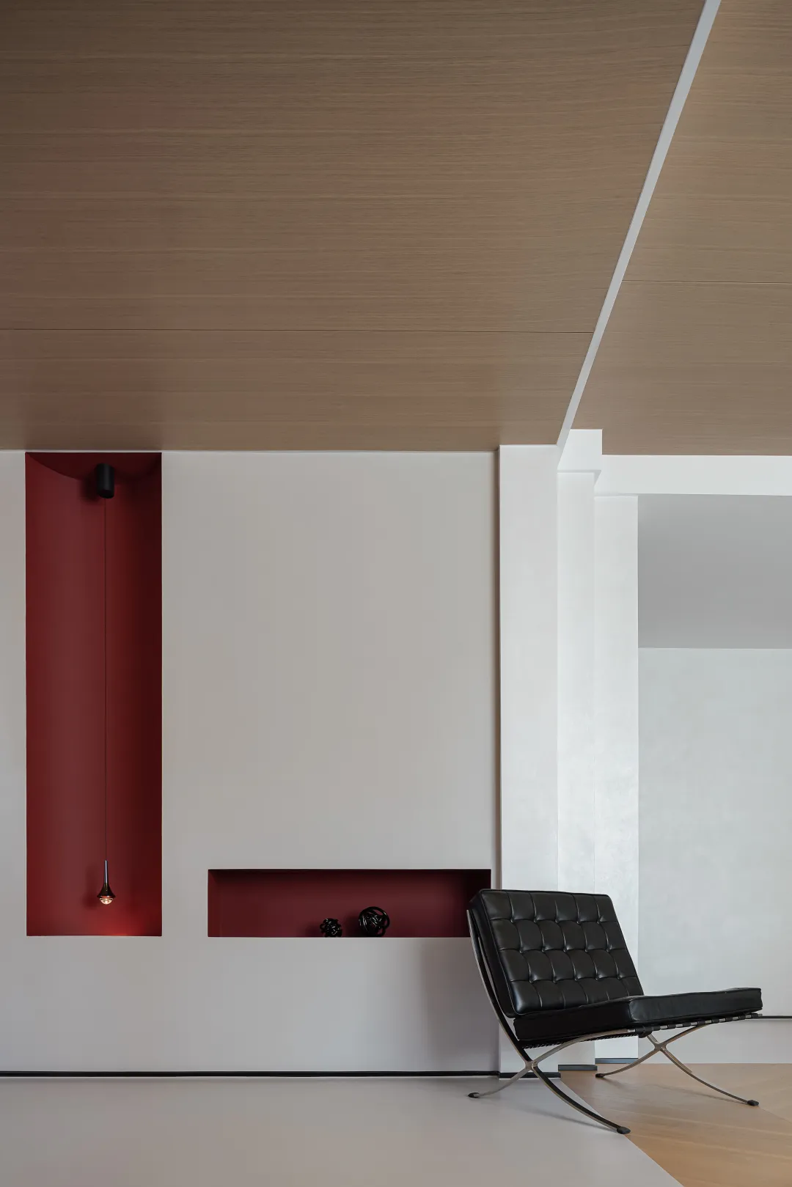
一层大厅采用微水泥和鱼骨拼地板结合的设计手法,不同材质的选择不仅增添了空间的层次感和美感,还能有效区分出会门厅、客厅、餐厅等不同功能区。
The first floor hall is designed by combining micro-cement with fishbone flooring. The choice of different materials not only increases the layering and aesthetic feeling of the space, but also effectively distinguishes different functional areas such as living room, hall and restaurant.
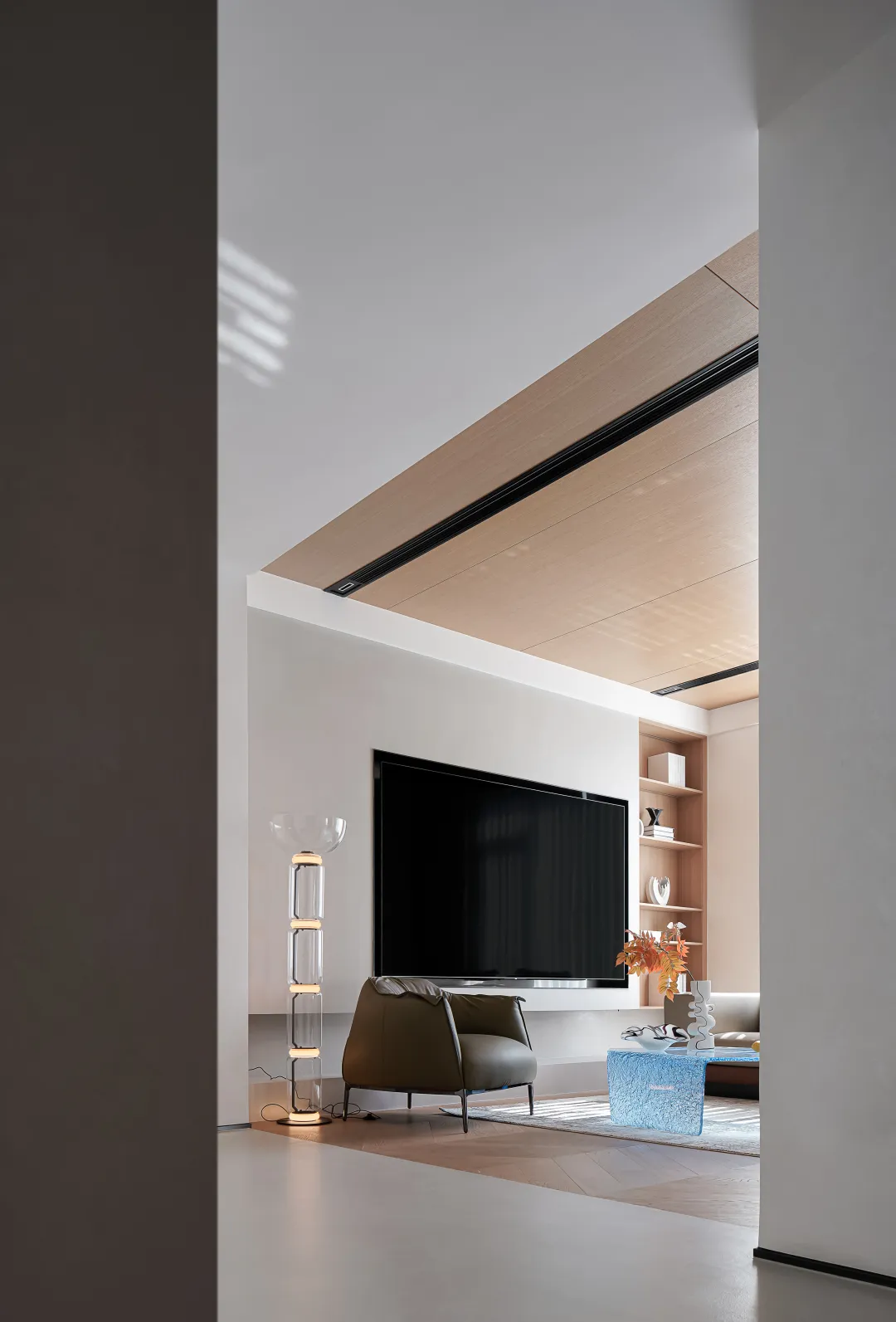


室内使用大面积木饰面勾勒空间,通过石材与自然元素的结合形式探索平静与轻松的住宅,拉近人与家的亲密关系。入目比例有度,通透轻盈,让家充满呼吸感。
A large area of wood veneer is used indoors to outline the space, and a calm and relaxed house is explored through the combination of stone and natural elements, which brings people closer to their home. The proportion of the eyes is moderate, transparent and light, which makes the home full of breathing.
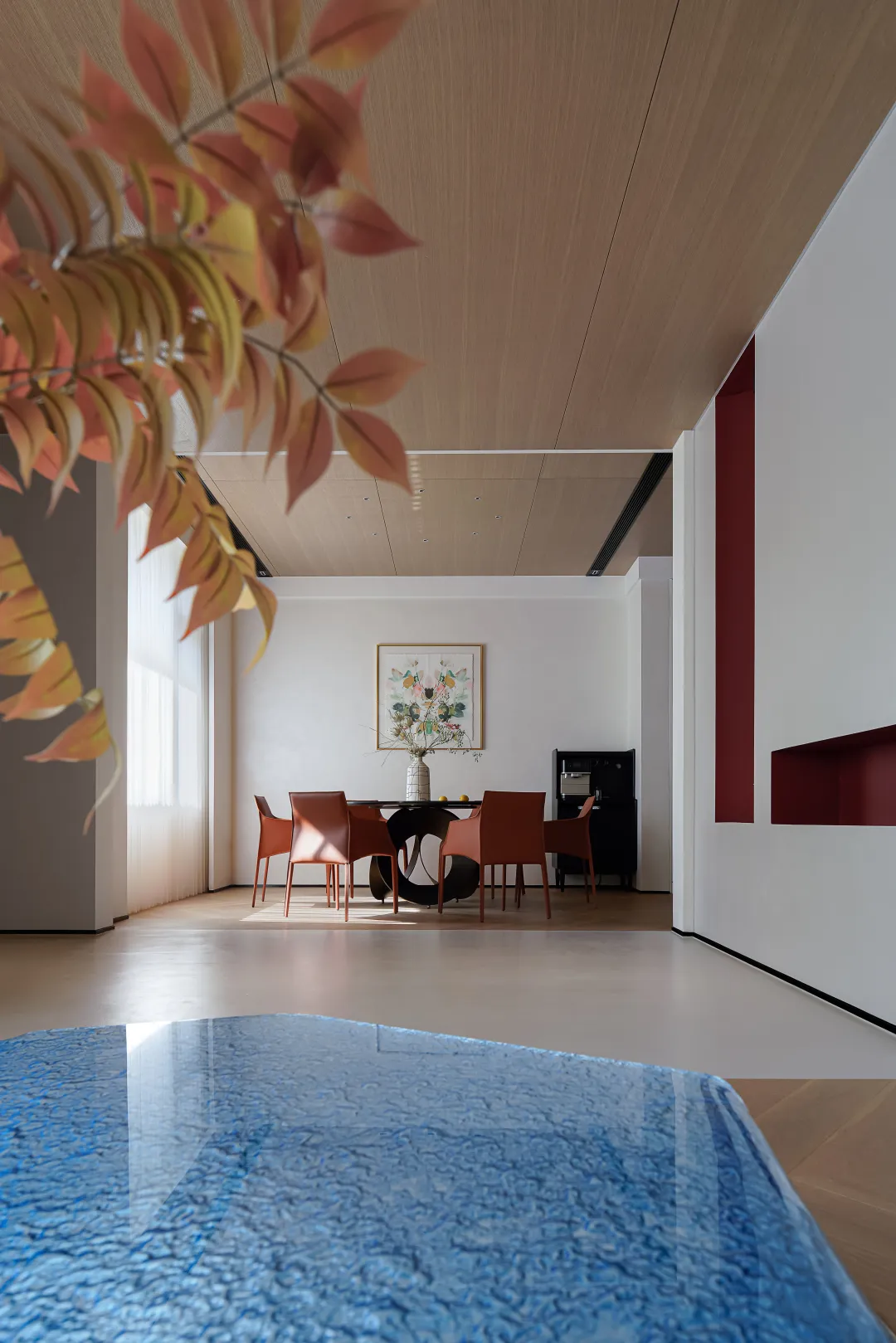
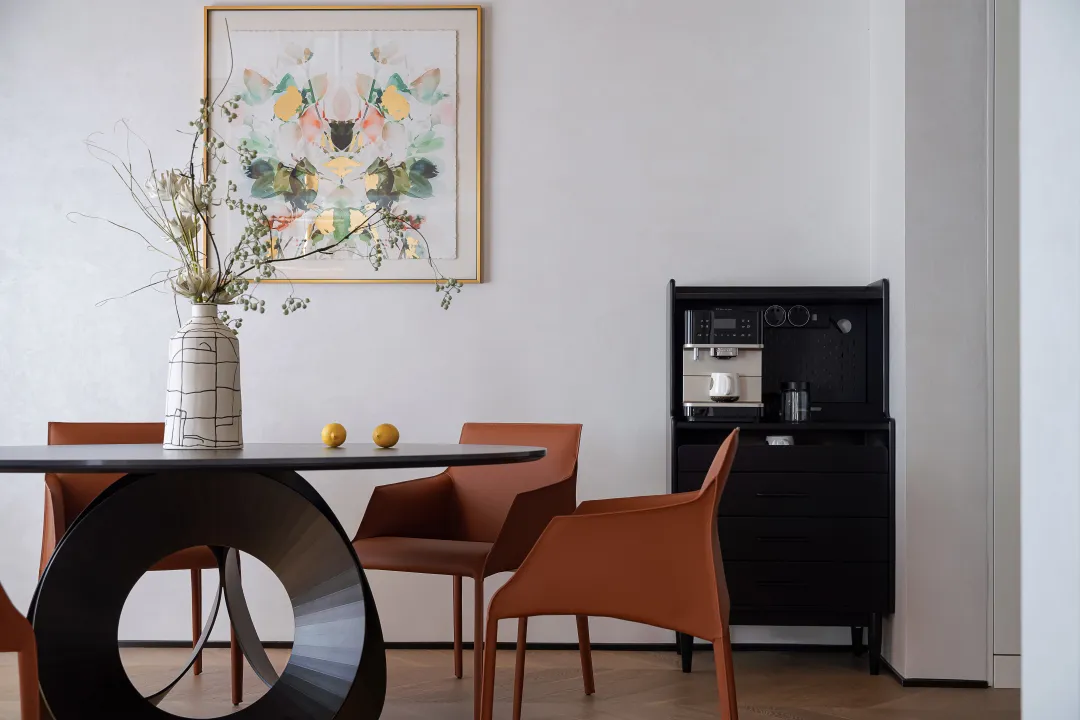
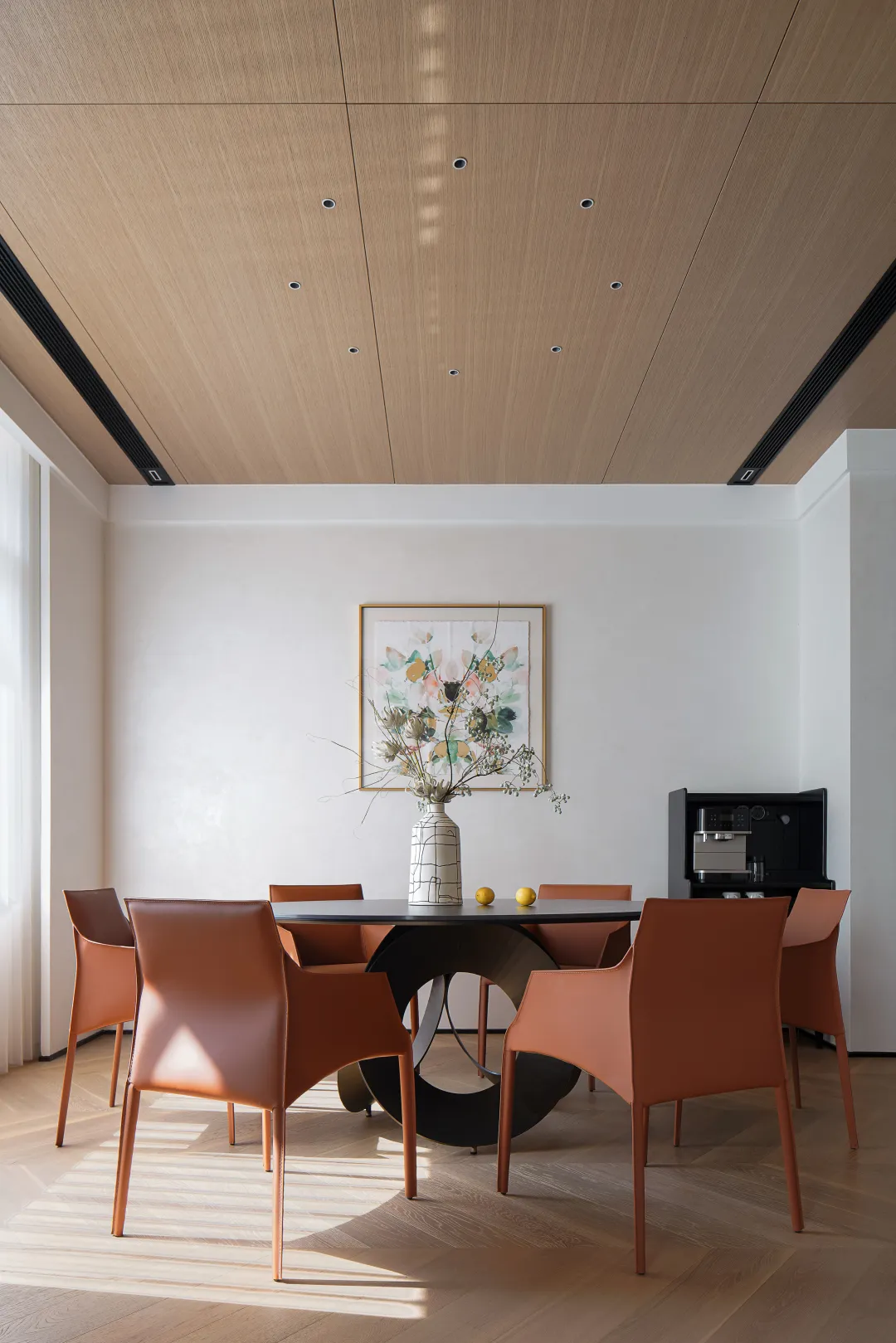
结合居住者生活习惯,一楼特别规划了中式餐厅和西餐厅,以满足不同场景下的用餐需求。在空间布置上,以纯色为背景,搭配暖色调的单椅,既与“秋日暖阳”主题相呼应,又为室内增添了温暖和舒适感。
Combined with the living habits of residents, Chinese restaurants and western restaurants are specially planned on the first floor to meet the dining needs in different scenes. In terms of space layout, the single chair with solid color as the background and warm colors not only echoes the theme of "warm sun in autumn", but also adds warmth and comfort to the room.
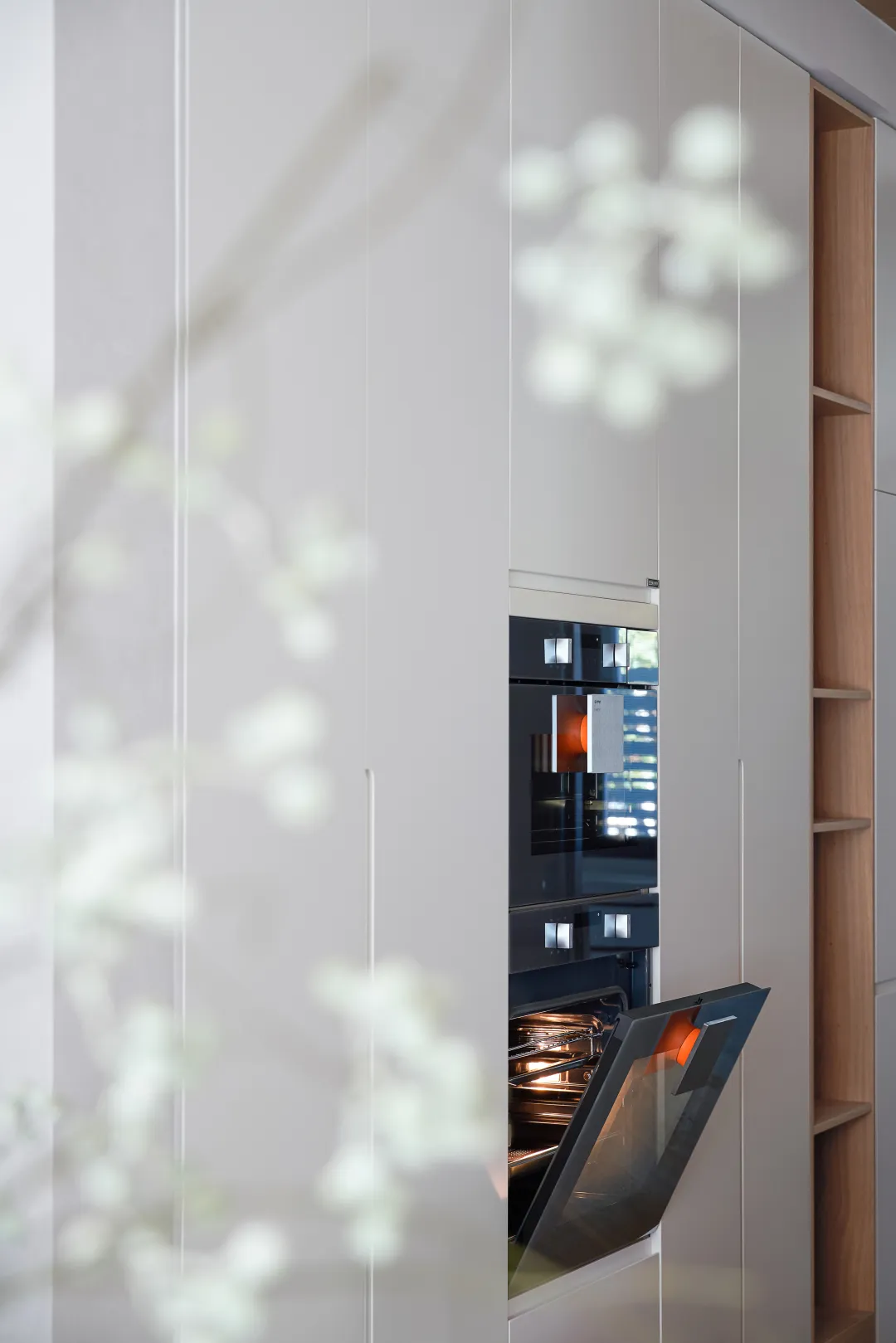
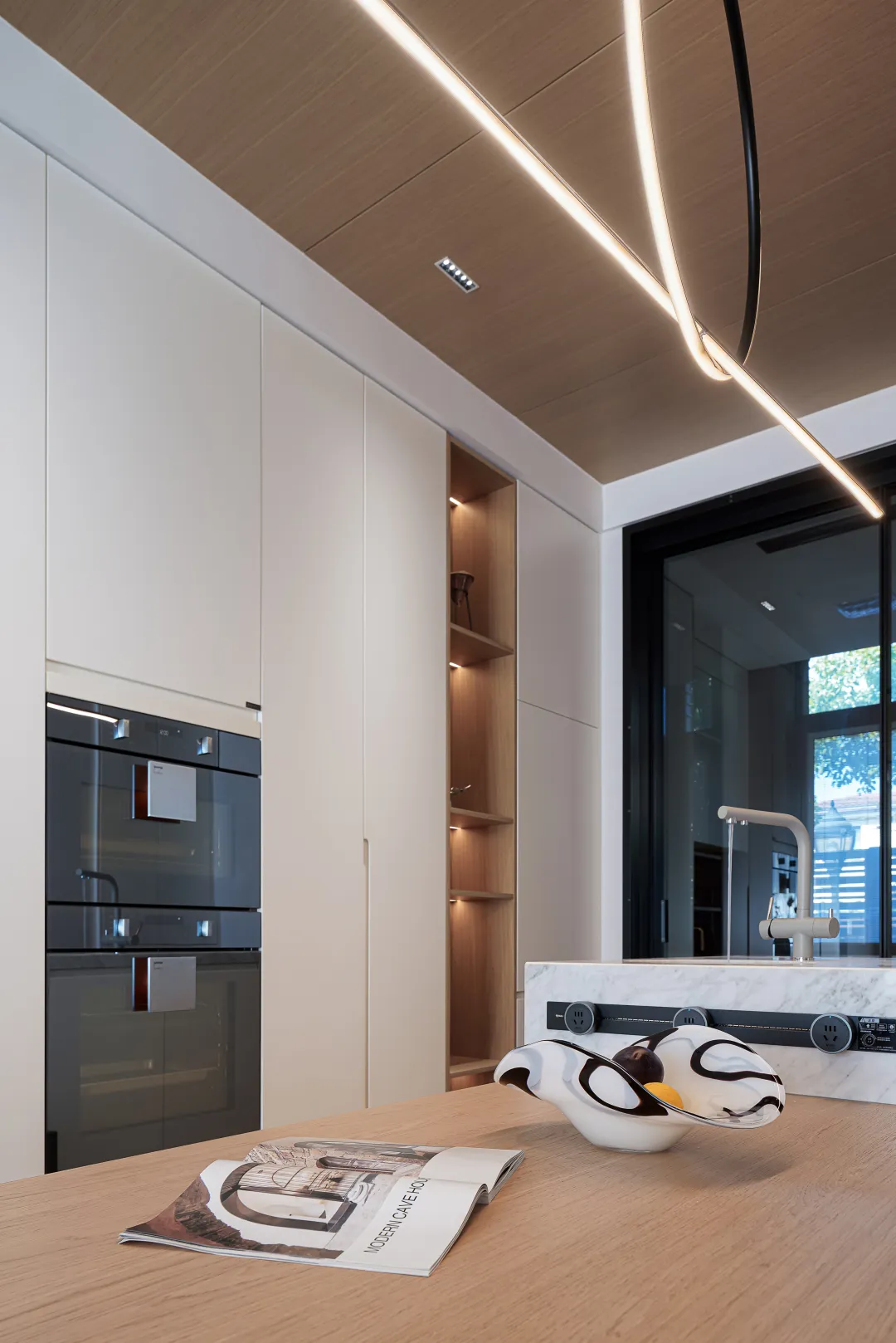
西餐厅设计将功能与美观巧妙结合,展现高品质的生活状态。通过嵌入蒸烤箱的餐边柜和融合洗手池的岛台,不仅实现了空间的多功能利用,还展现了精致的设计美感。
The design of western restaurant skillfully combines function and beauty to show high-quality living conditions. Through the sideboard embedded in the steaming oven and the island platform integrated with the sink, not only the multifunctional use of space is realized, but also the exquisite design beauty is displayed.
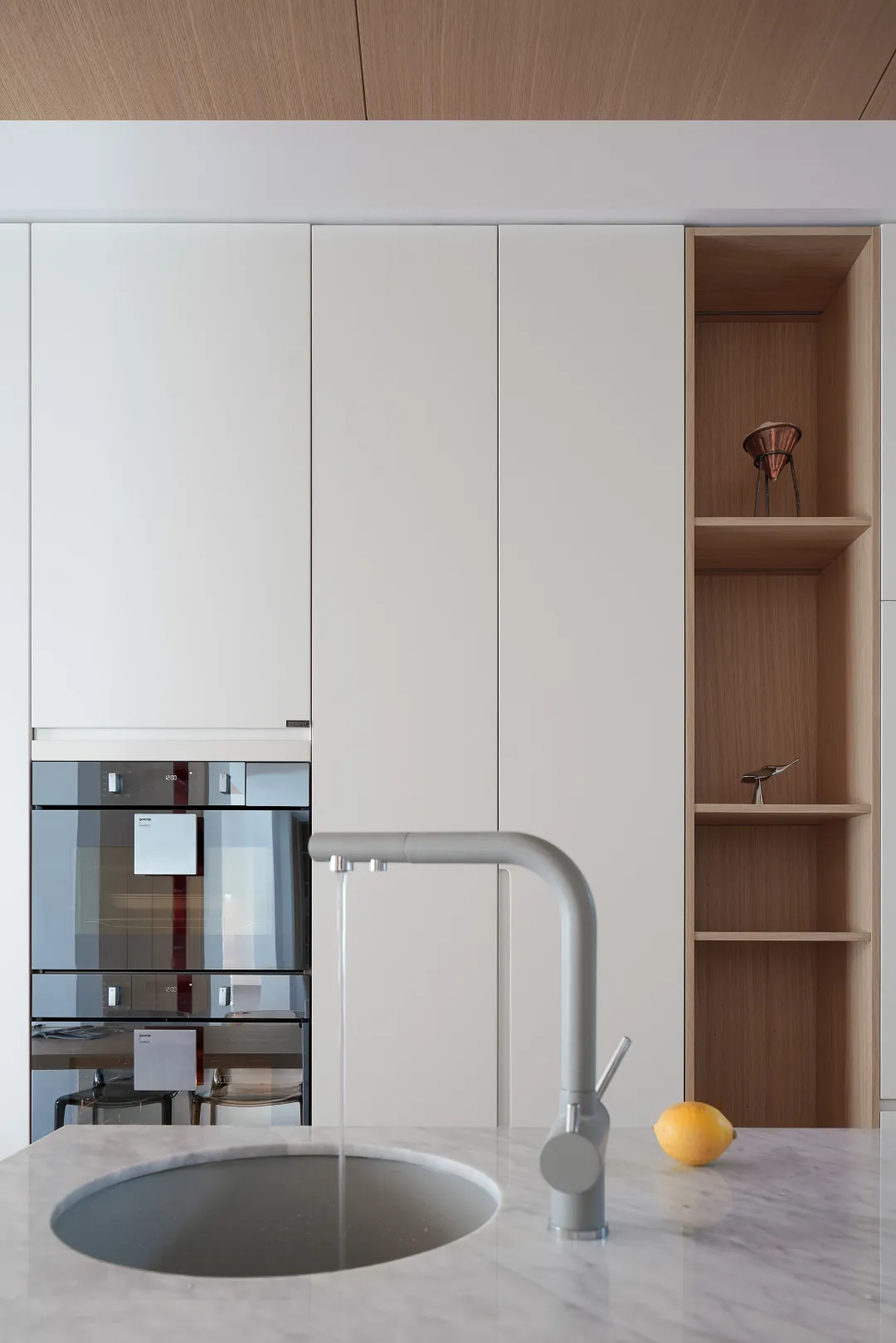
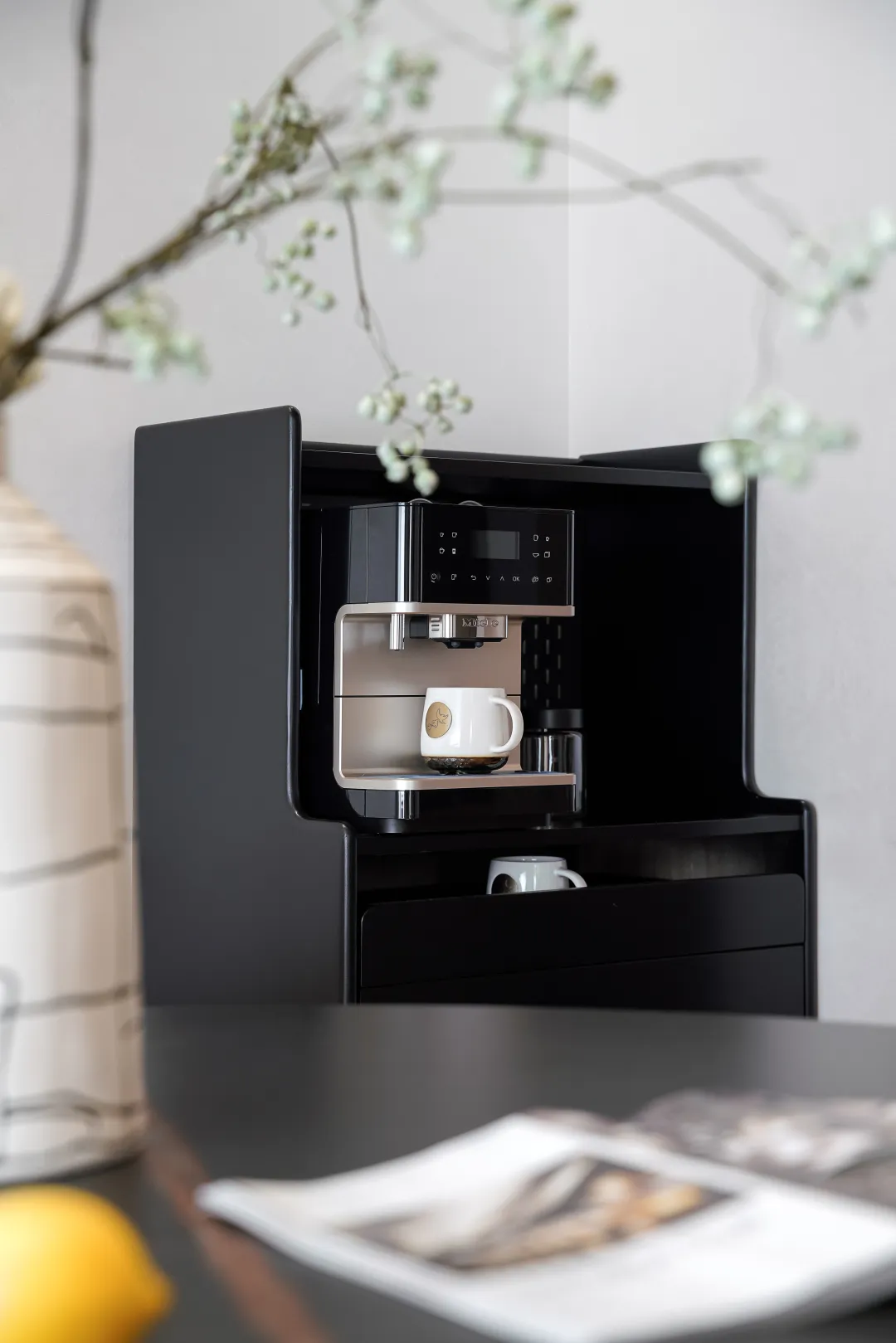
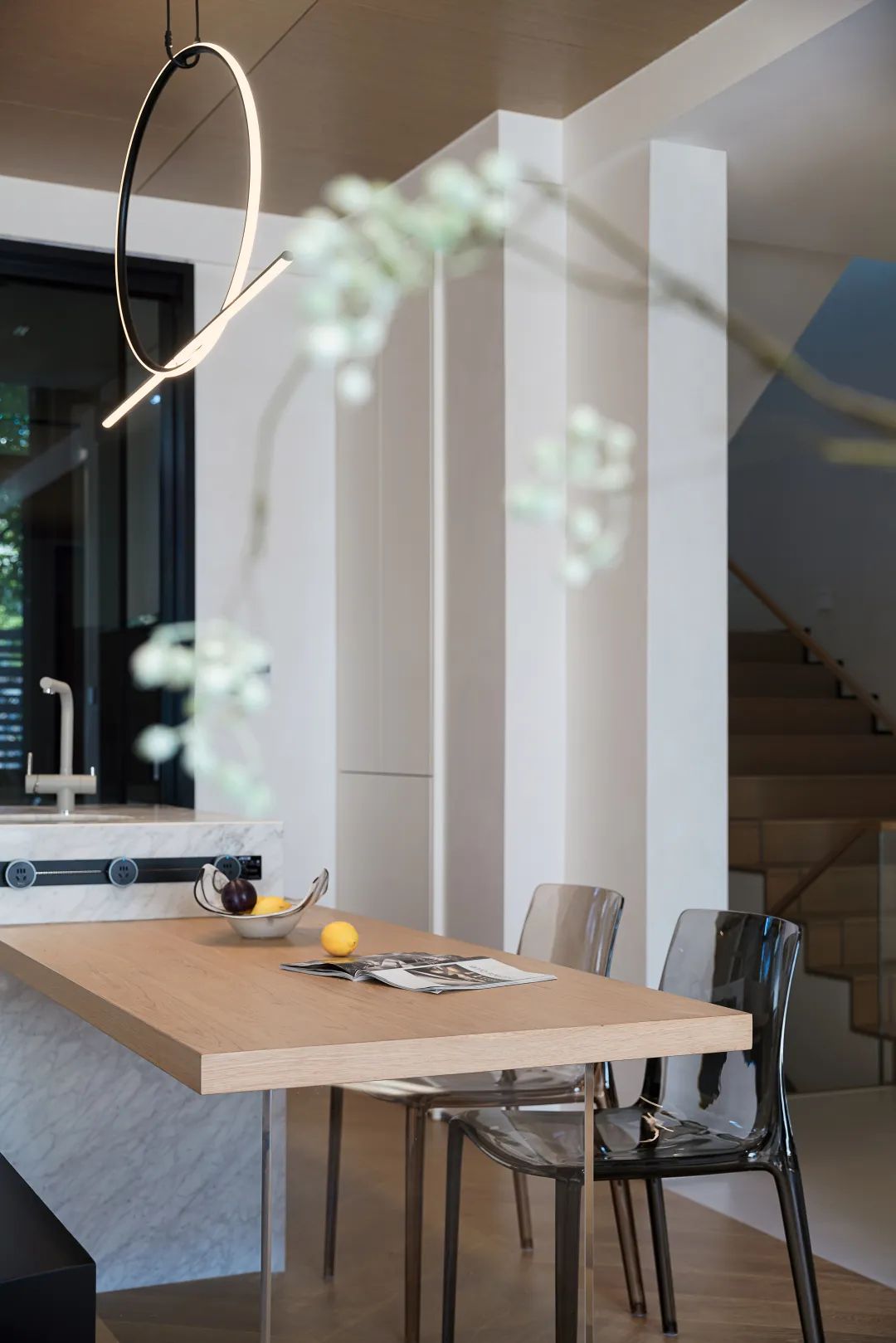
搭配木质餐桌,增添自然温暖的氛围。亚克力桌腿的运用则突显了现代感与轻盈感,既保持了室内的明亮度,又注入了时尚与品质。
With a wooden dining table, add a natural and warm atmosphere. The use of acrylic legs highlights the sense of modernity and lightness, which not only maintains the brightness of the room, but also injects fashion and quality.

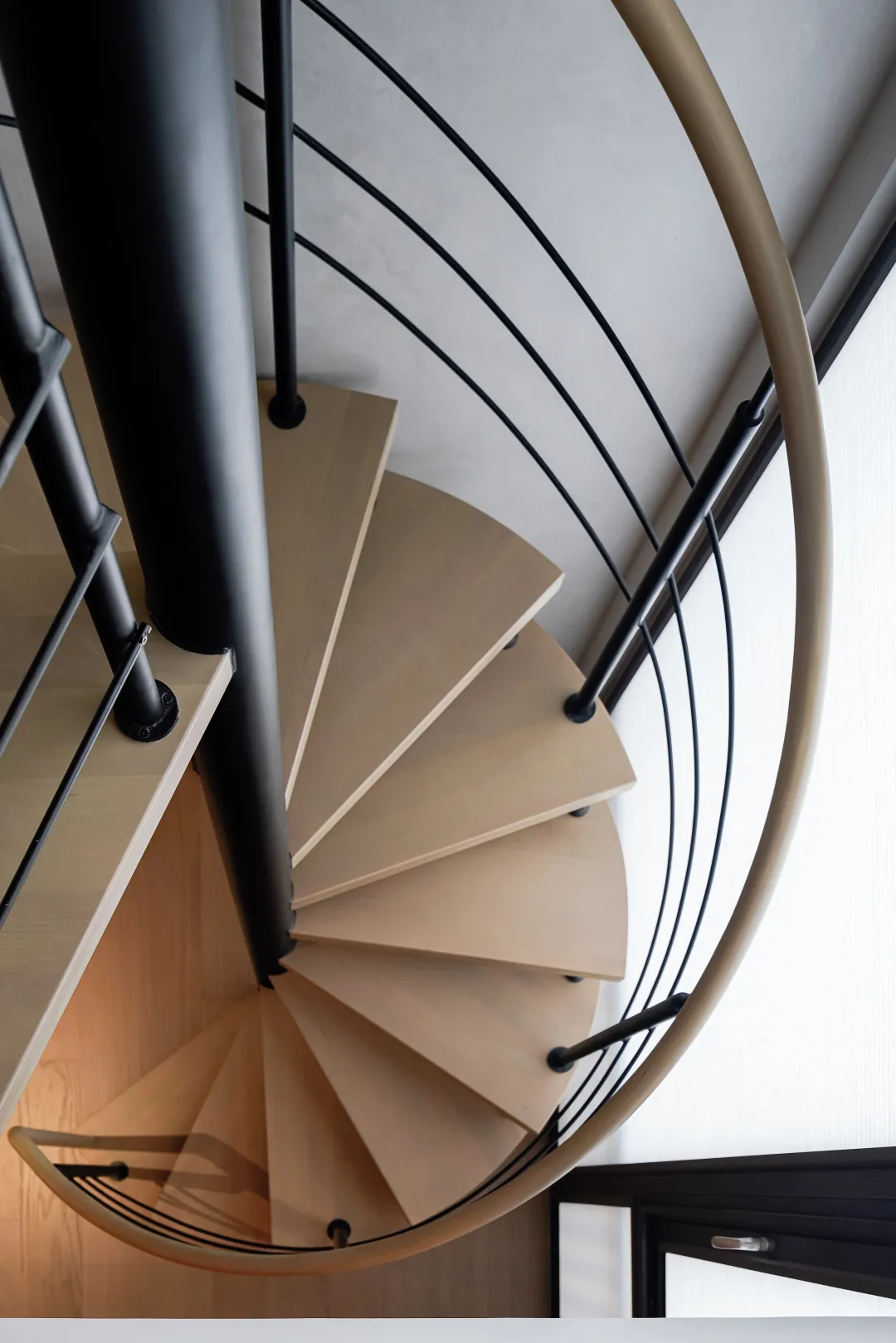
二层是主卧套房和带有旋转楼梯的复式衣帽间,充分满足居住者对收纳空间的需求,让家更井然有序。螺旋楼梯作为空间内的艺术品,不仅连接了不同功能区域,更赋予了住宅灵活性与优雅氛围。
The second floor is a master bedroom suite and a duplex cloakroom with spiral stairs, which fully meets the residents' demand for storage space and makes the home more orderly. As a work of art in the space, spiral staircase not only connects different functional areas, but also endows the residence with flexibility and elegant atmosphere.
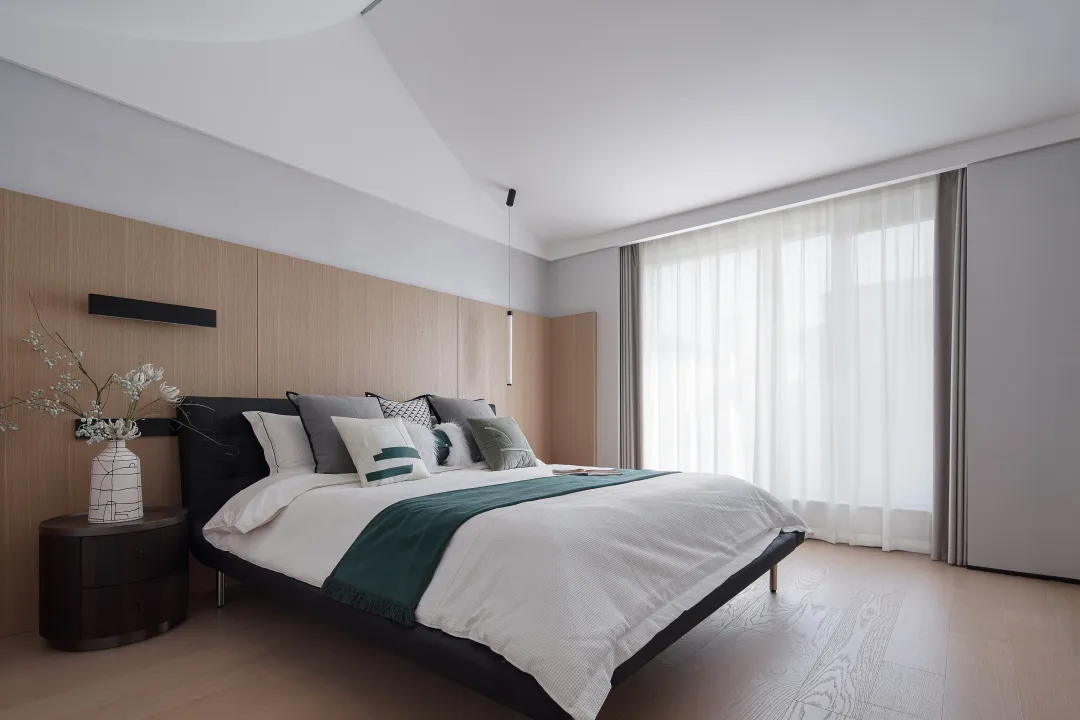
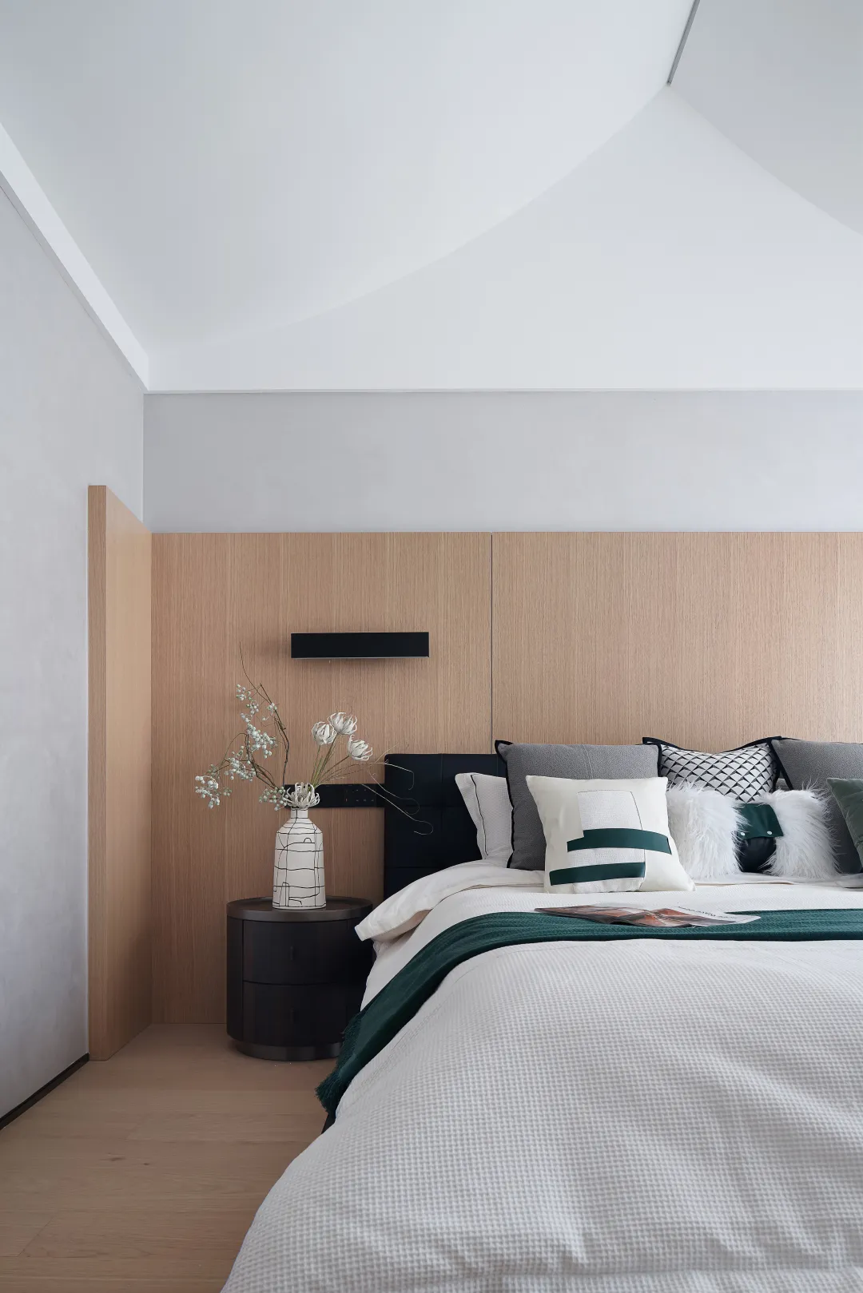
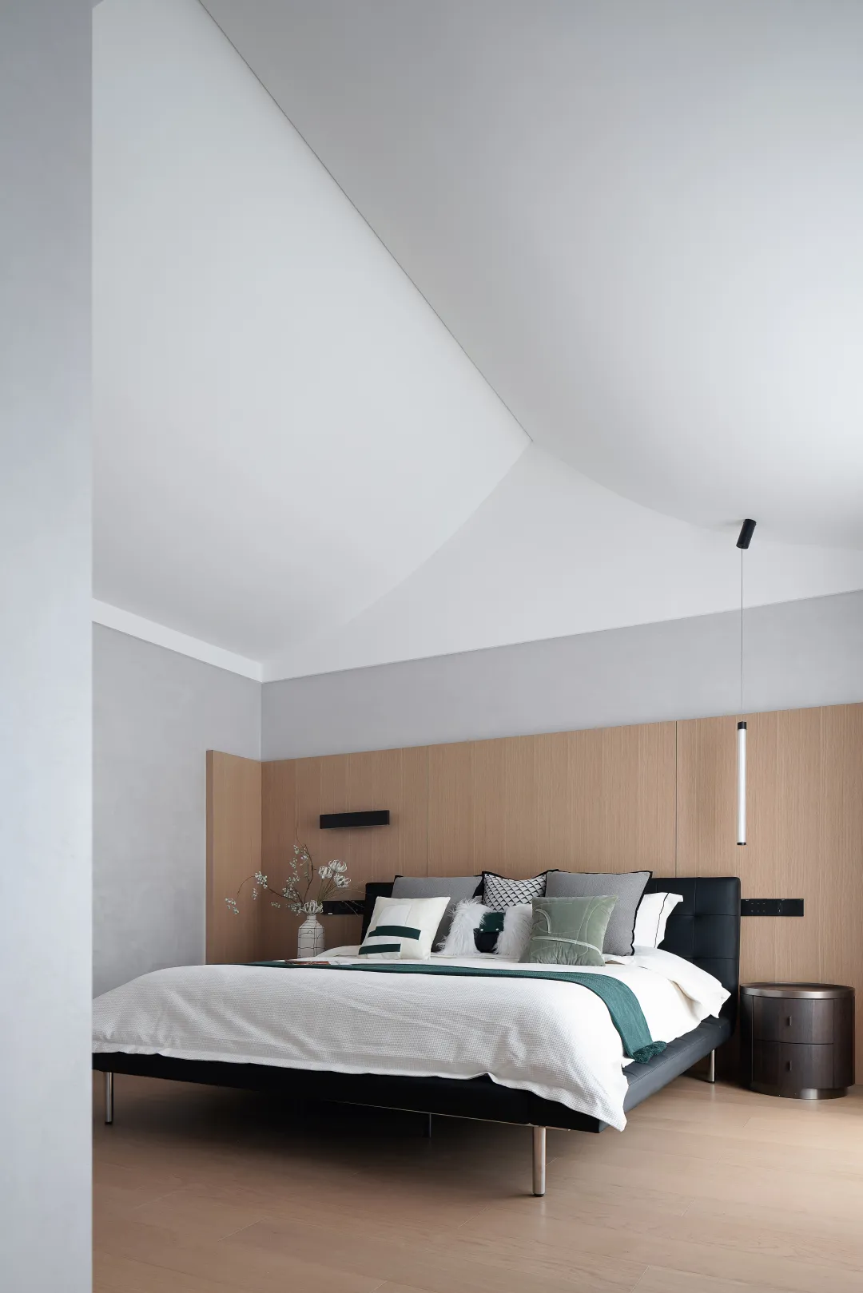
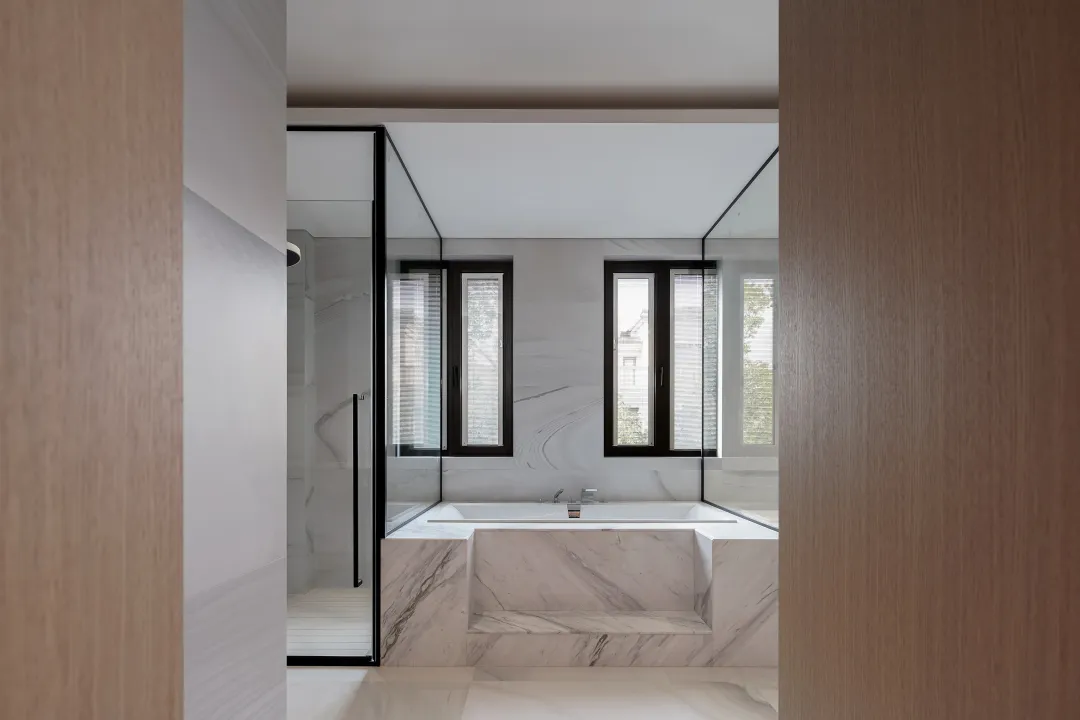
卧室在木纹理的包裹下显得更加沉稳,形成安静柔和的一隅,放松身心。曲面吊顶的运用无形中增添一种柔和感,也让空间有了独有的设计节奏。
The bedroom is more calm under the package of wood texture, forming a quiet and soft corner and relaxing. The use of curved ceiling invisibly adds a sense of softness, and also gives the space a unique design rhythm.

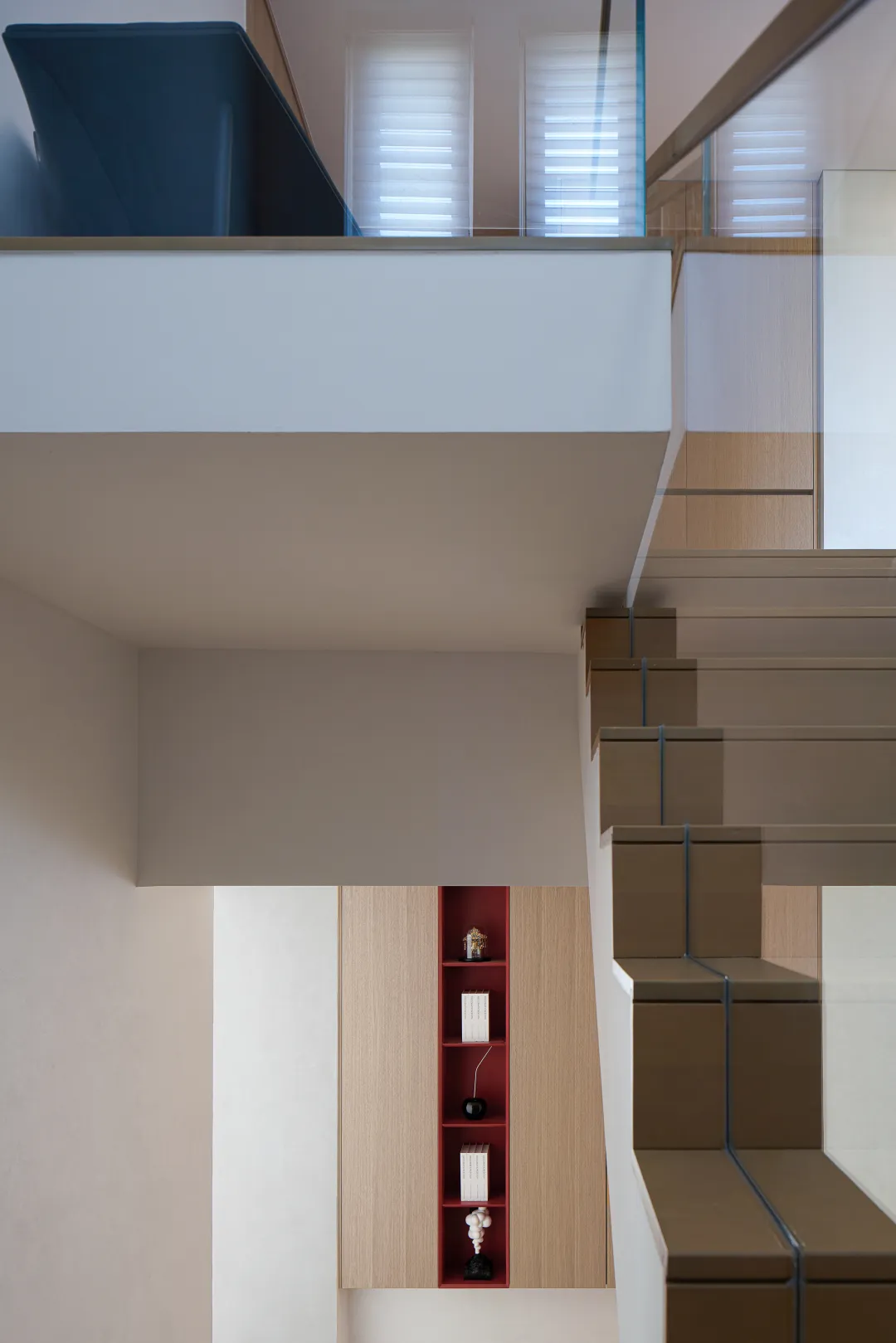
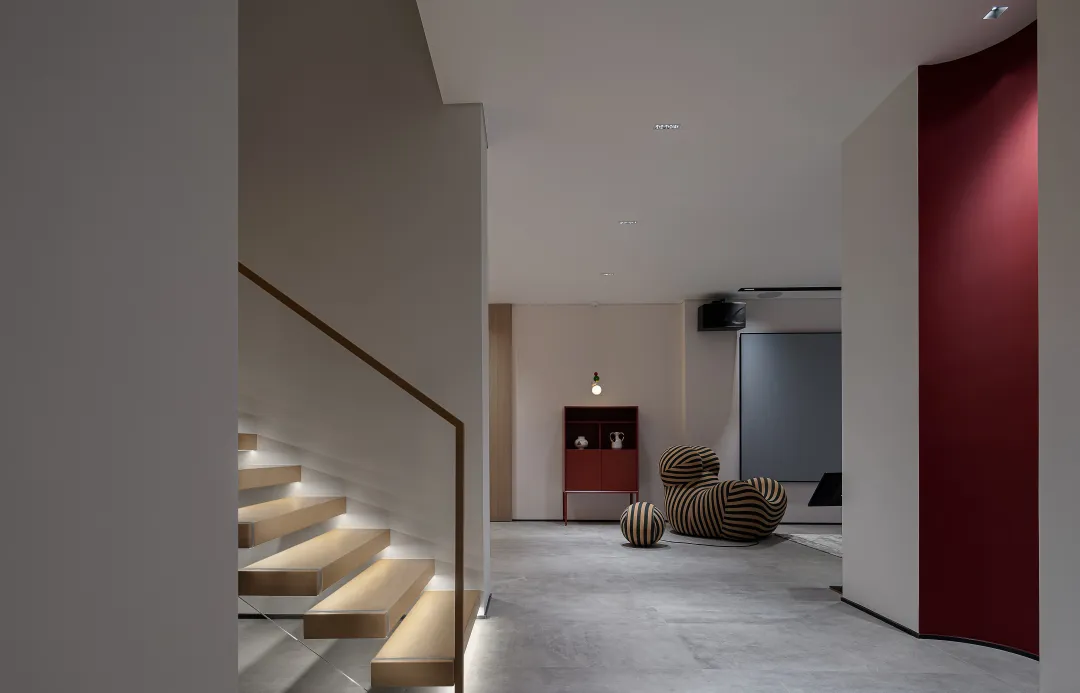
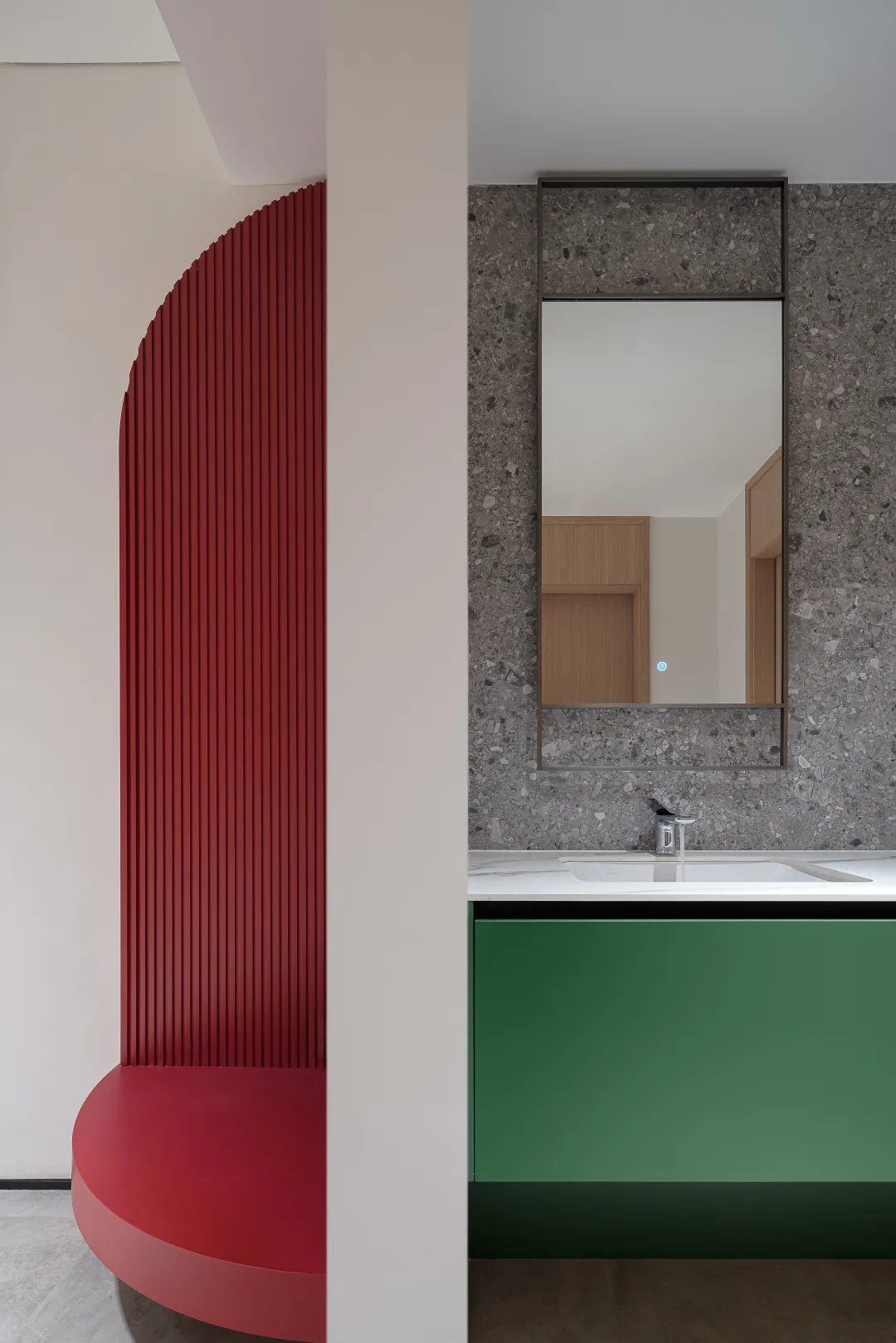
负一层主要是业主和朋友娱乐、聚会、开party的空间,融合体感游戏、看球赛、K歌等众多功能。设计师运用红与绿等跳跃性色彩,碰撞出兼具超现实与复古风味的视觉感受,并给予空间一种新的生命力。
The first floor is mainly a space for owners and friends to have fun, get together and have parties, which integrates many functions such as somatosensory games, watching football matches and karaoke. Designers use jumping colors such as red and green to collide with visual feelings with surreal and retro flavor, and give space a new vitality.
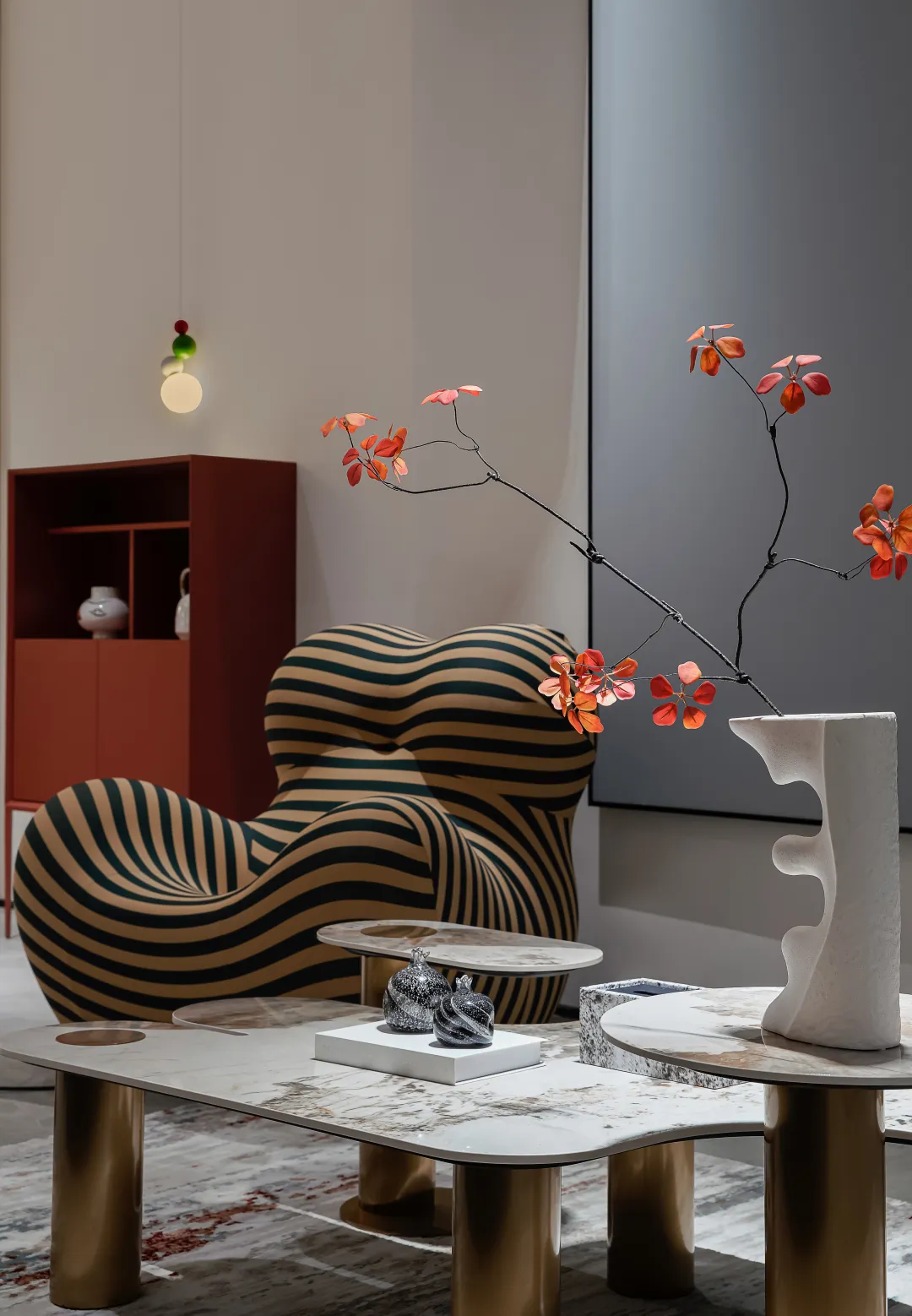
使用大量的天然材质打造整体的自然属性,能够让人回归到最本质的生活状态,享受空间的纯粹和美感。
Use a lot of natural materials to create the overall natural attributes, which can make people return to the most essential state of life and enjoy the purity and beauty of space.
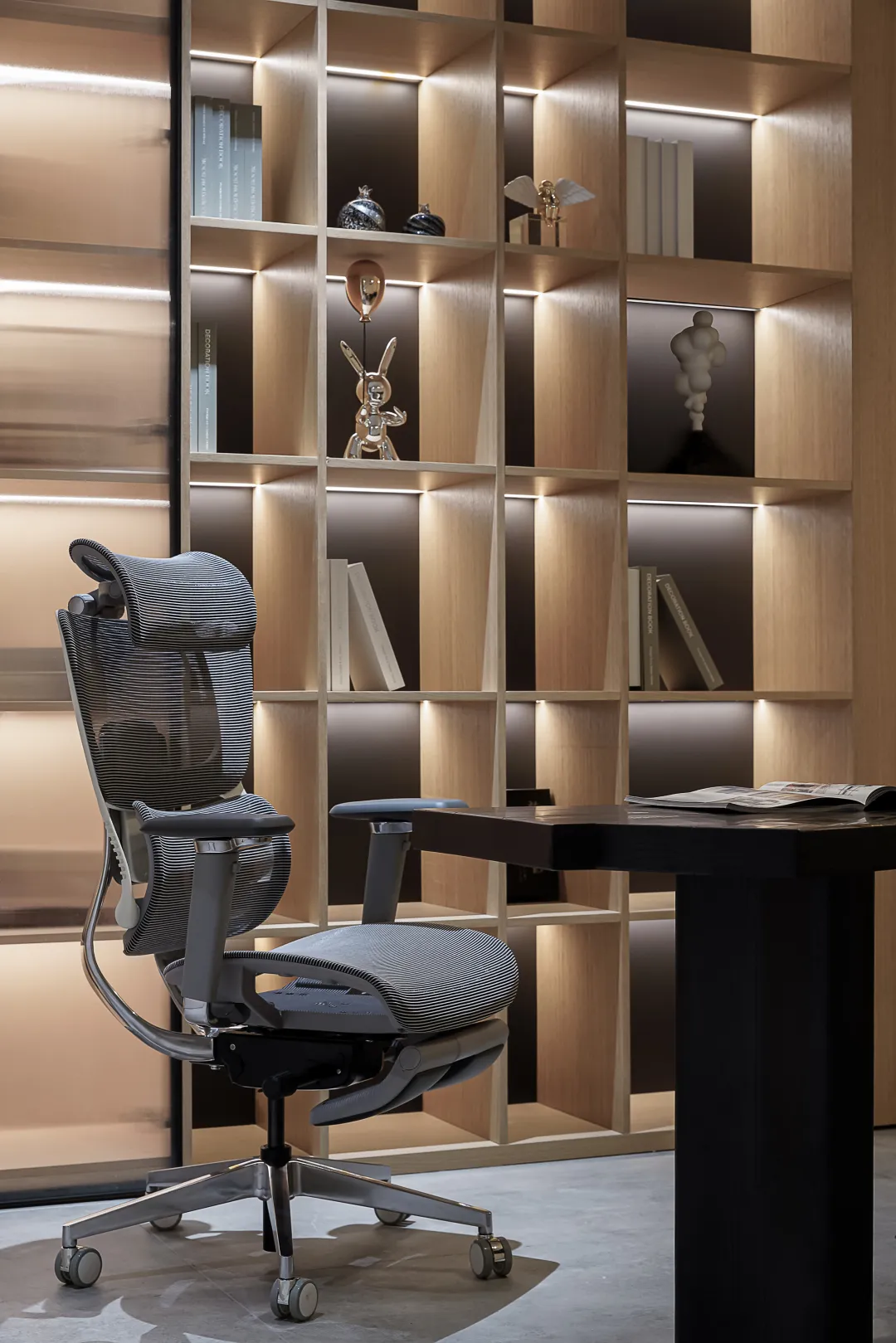
木质柜子透出纹饰肌理,将美学的感性和空间质感的理性做到了完美平衡。3500K的色温搭配高显指的灯光设计,突出了独特的极简调性,为空间带来舒适温暖的氛围。
The wooden cabinet reveals the decorative texture, which perfectly balances the sensibility of aesthetics and the rationality of spatial texture. The color temperature of 3500K is matched with the high-definition lighting design, which highlights the unique minimalism and brings a comfortable and warm atmosphere to the space.
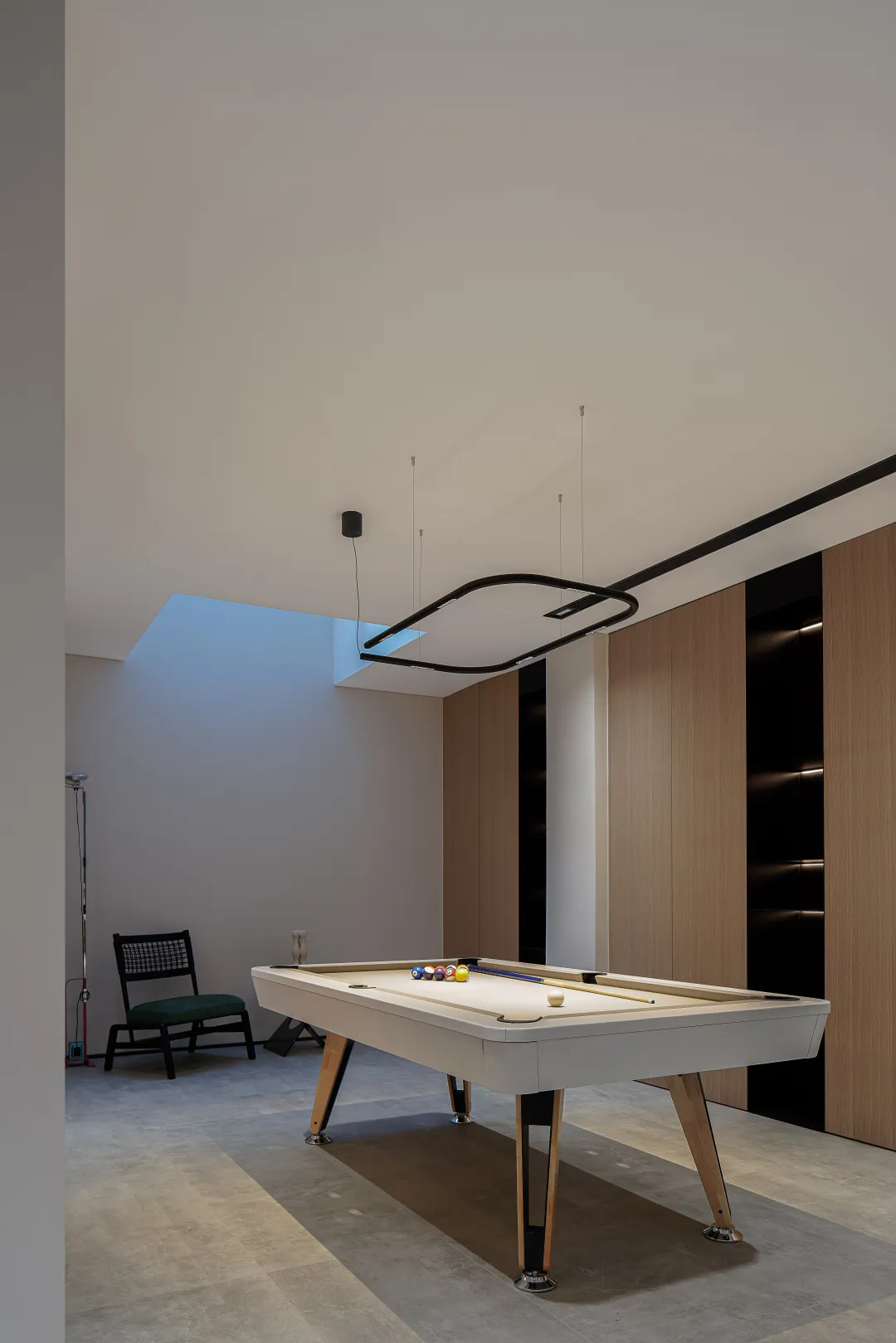
业主是一位桌球爱好者,经常会邀请朋友来家里聚会、切磋球技,考虑到此,所以地下空间特意为他设计了台球区,容纳其个人喜好,让人与空间的关系更加亲近、契合。
The owner is a table tennis enthusiast, and often invites friends to party at home and learn skills. Considering this, the underground space specially designed a table tennis area for him to accommodate his personal preferences, which makes the relationship between people and the space closer and more compatible.
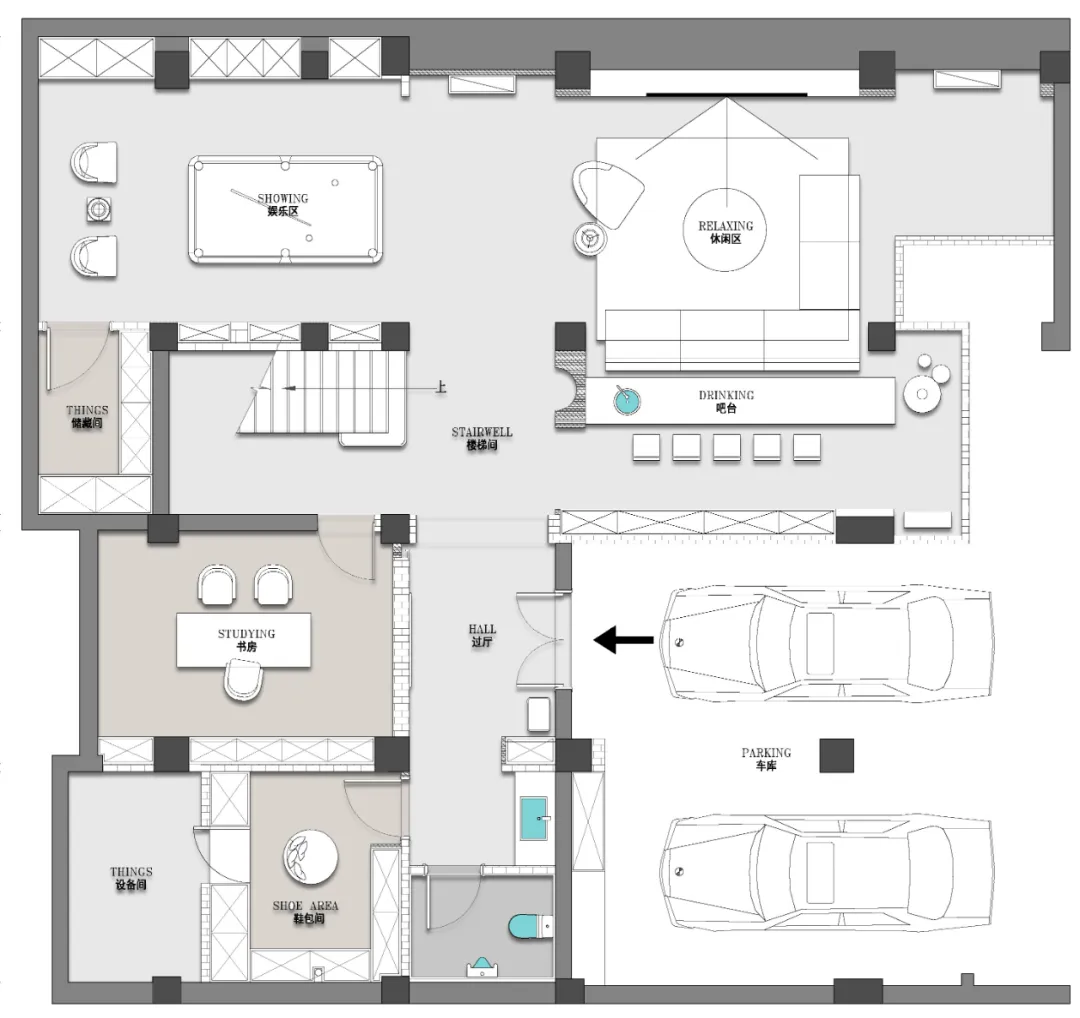
-1层平面图
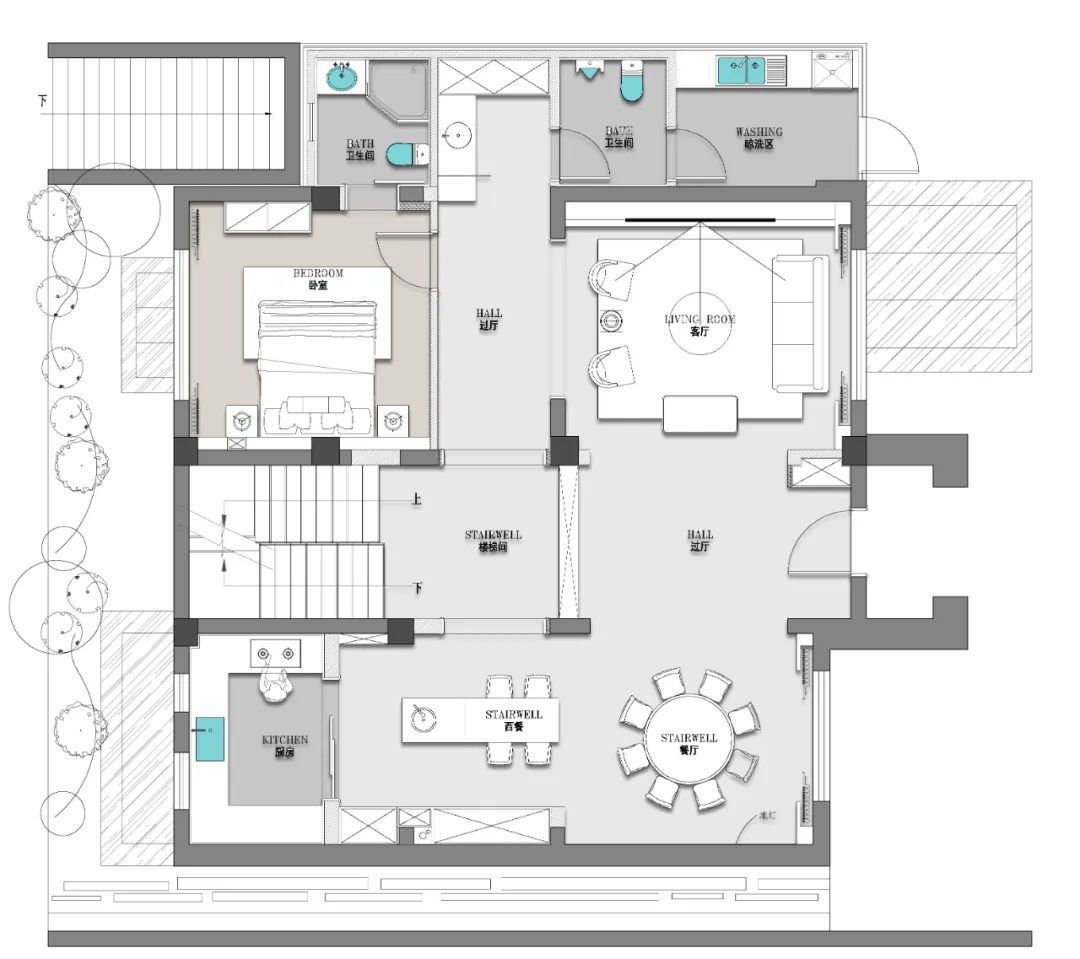
1层平面图
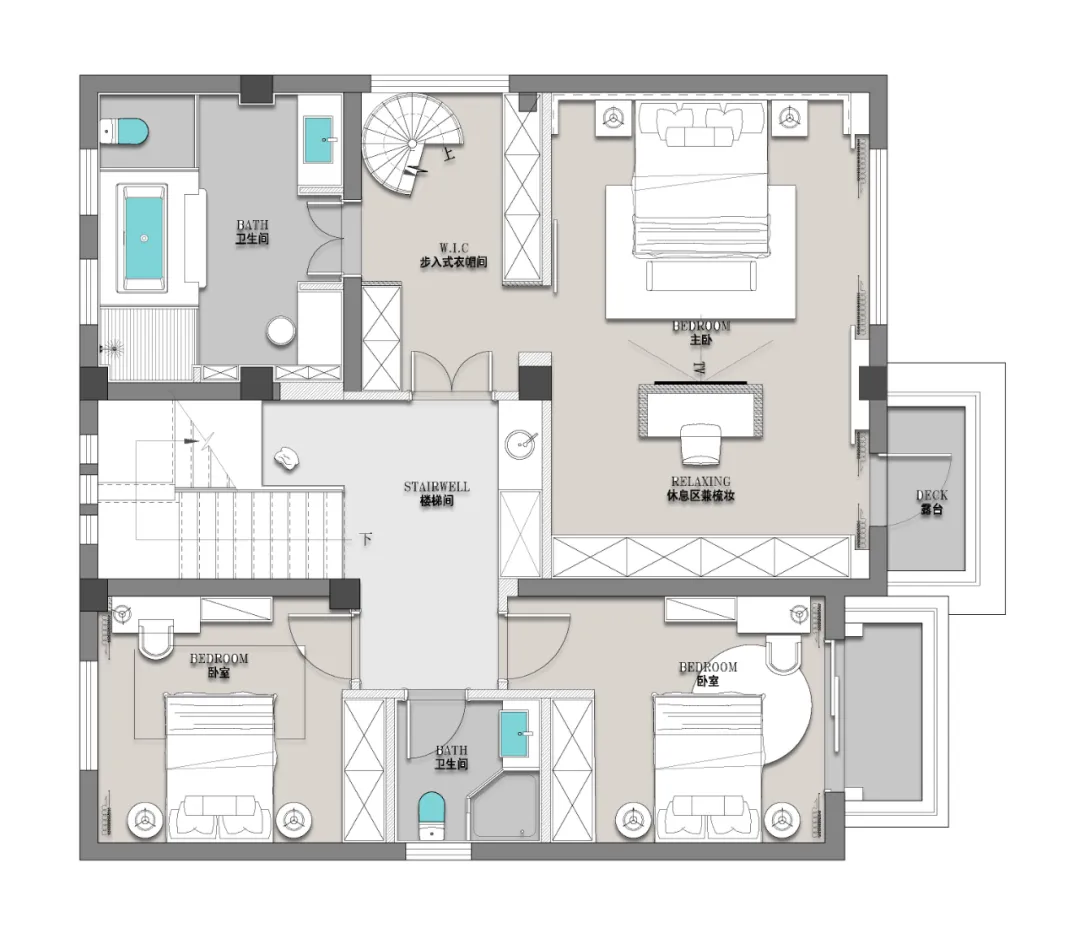
2层平面图
项目设计 | 包骏
建筑面积 | 410 m²
项目风格 | 现代
竣工时间 | 2023
文案撰稿 | EDG贰道杠
设计师:包骏
作品《栖云》获广州设计周中国新商业空间大奖
作品《中昊檀宫》入选国际知名媒体《DesiDaily环球设计》
2020红棉中国设计奖
4040UNDER中国设计杰出青年
第十一届筑巢奖优秀作品奖
代表作品:
住宅类:绿城桃花源、九龙仓国宾壹号、仁恒观棠、仁恒海和院
雅戈尔璞墅、绿地华尔道别墅、中昊檀宫、知丘别墅
雅戈尔璞缇墅、德邑别墅、名流御园等
民宿类:
栖云民宿、缥缈峰民宿等。
且本文所涉数据、图片、视频等资料部分来源于网络,内容仅供参考,如涉及侵权,请联系删除。



