DOWOOD | 太湖之畔的温和居所
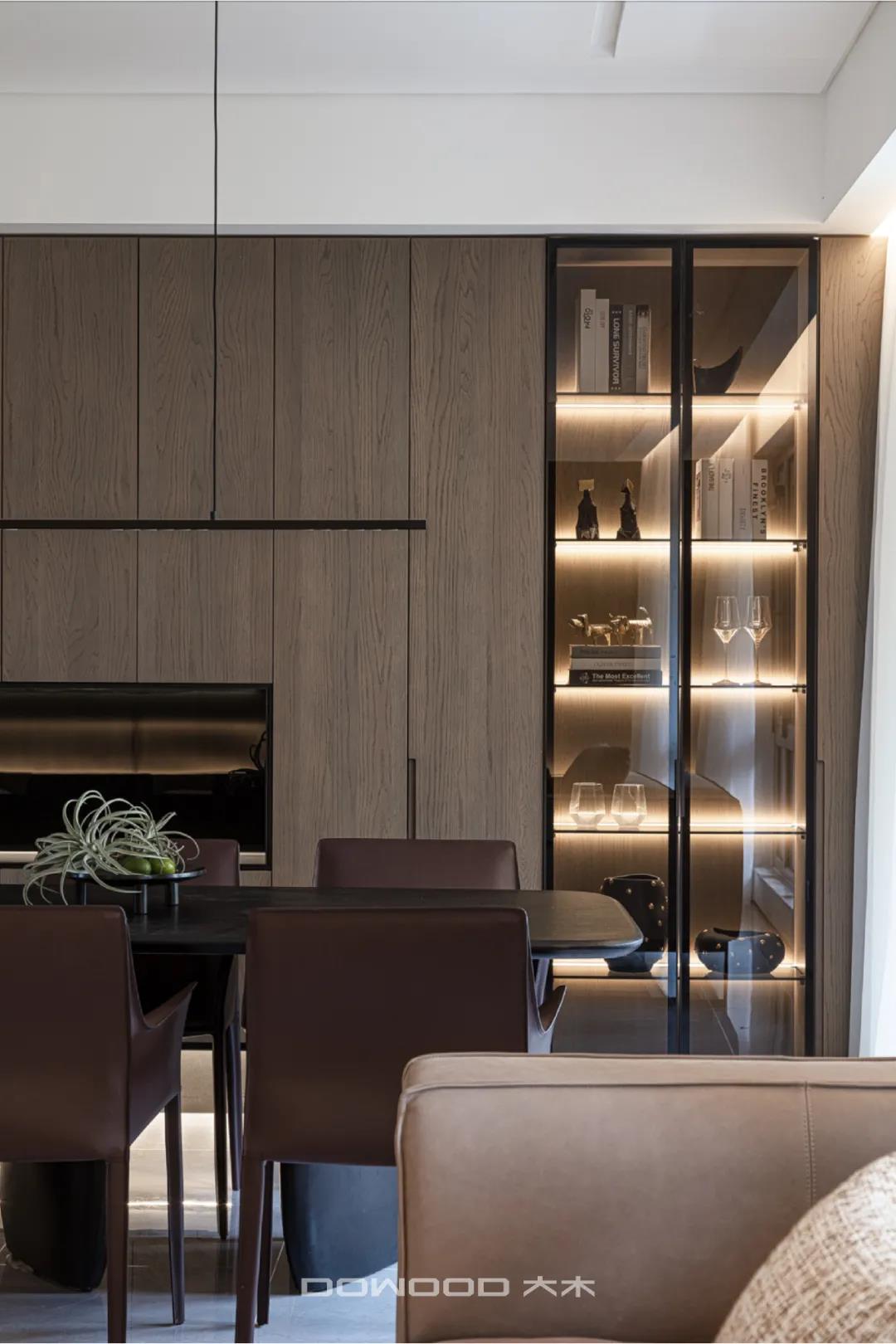
洗尽铅华呈素姿,万花落尽始见真。
Wash all the lead Hua is plain, the flowers fall all the time to see the truth.
项目坐落于江南特色的新都会-无锡,用自然的色系与现代材料的相融合将原本常规结构下的普通空间重塑为一个亦温情亦潮流的舒适居所。
LIVING
客餐连接的起居空间,全景展示动态生活氛围。
起居

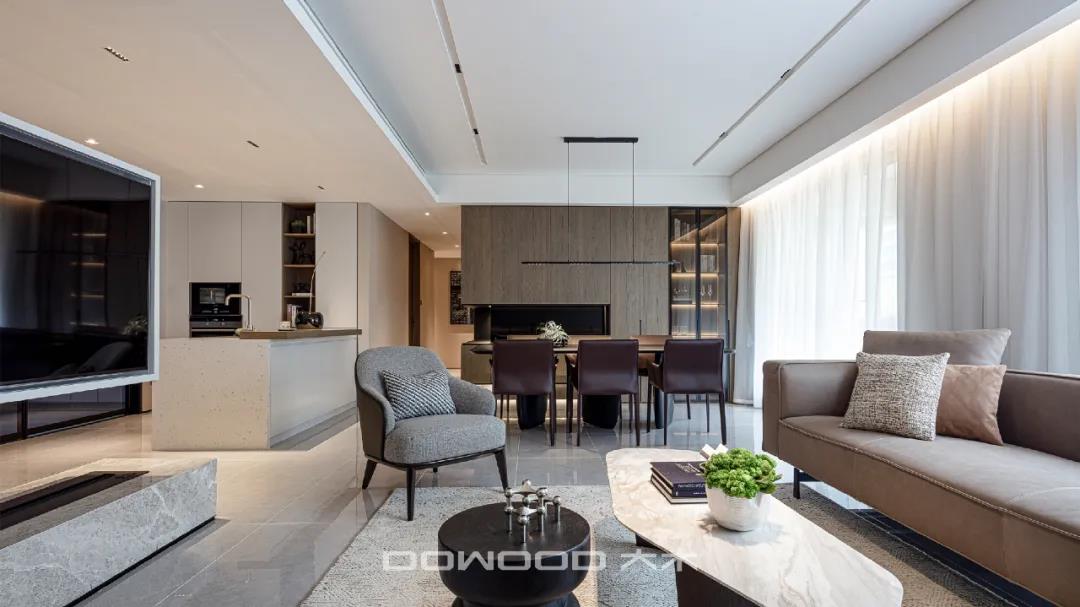
玄关是空间的起始笔触,以穿插手法设置多重收纳系统,简约与功能并存。开放式动线映射出纷呈的轮廓,引导着进一步的探寻。
Xuanguan is the starting stroke of space, with interspersed method to set up multiple storage system, simplicity and function coexist. The open line maps the contours and guides further exploration.
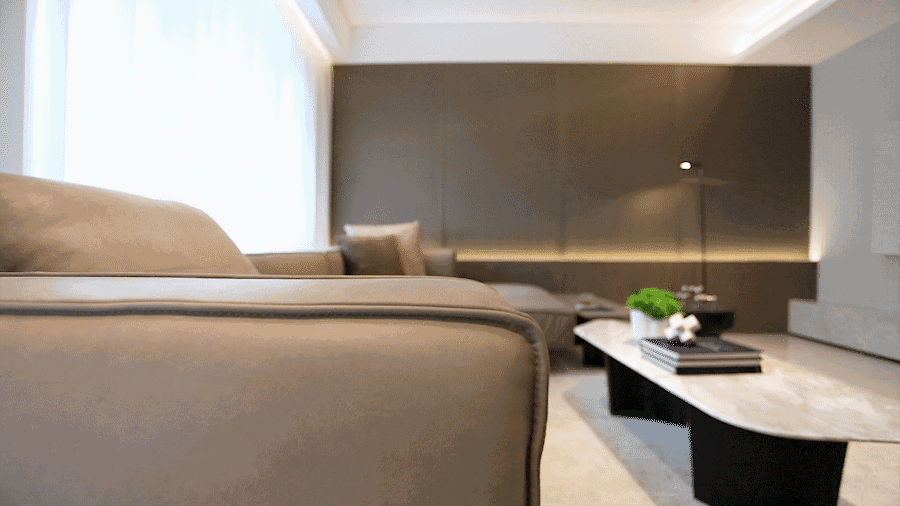

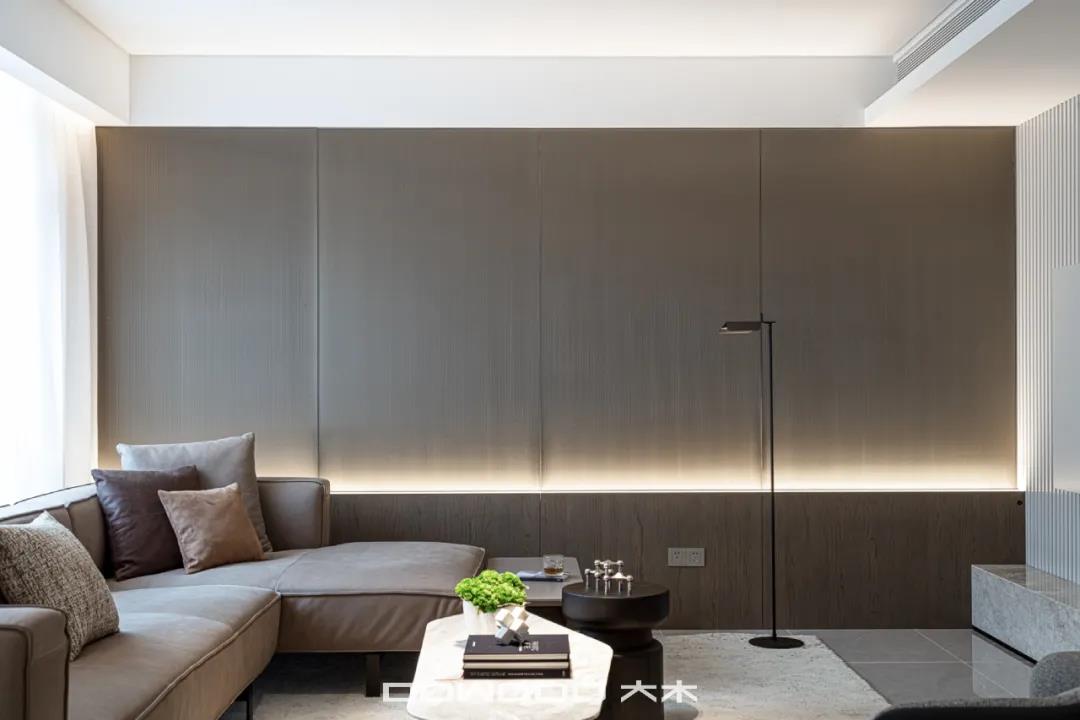
DINING
客餐连接的起居空间,全景展示动态生活氛围。
餐

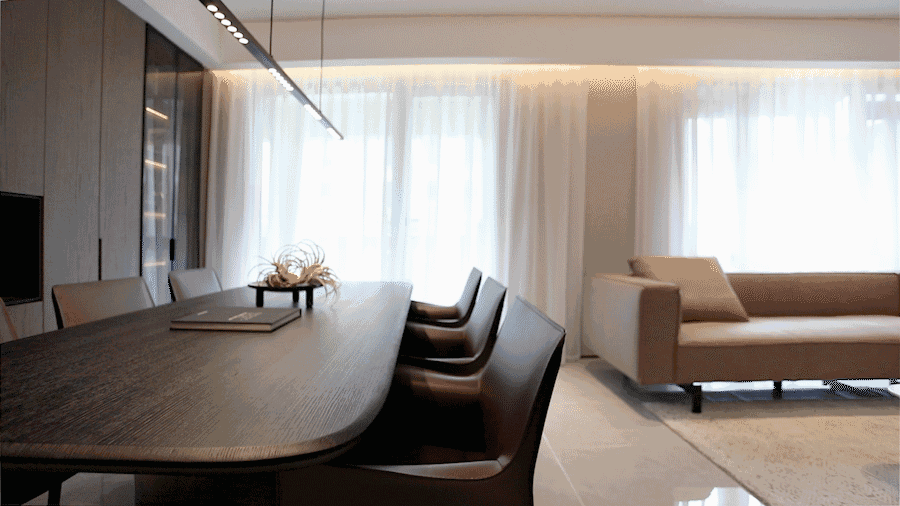
厨房、吧台、餐厅自由的形式,让尺寸感、舒适度以及便利性进一步提升,烤漆板与金属贯穿始终,加由视觉和触觉上的多元碰撞、对比,映衬一种微妙的开放与互动。
The free form of the kitchen, bar and dining room further enhances the sense of size, comfort and convenience, and the lacquer plate and metal run through it, complementing a subtle openness and interaction with visual and tactile multiple collisions and contrasts.
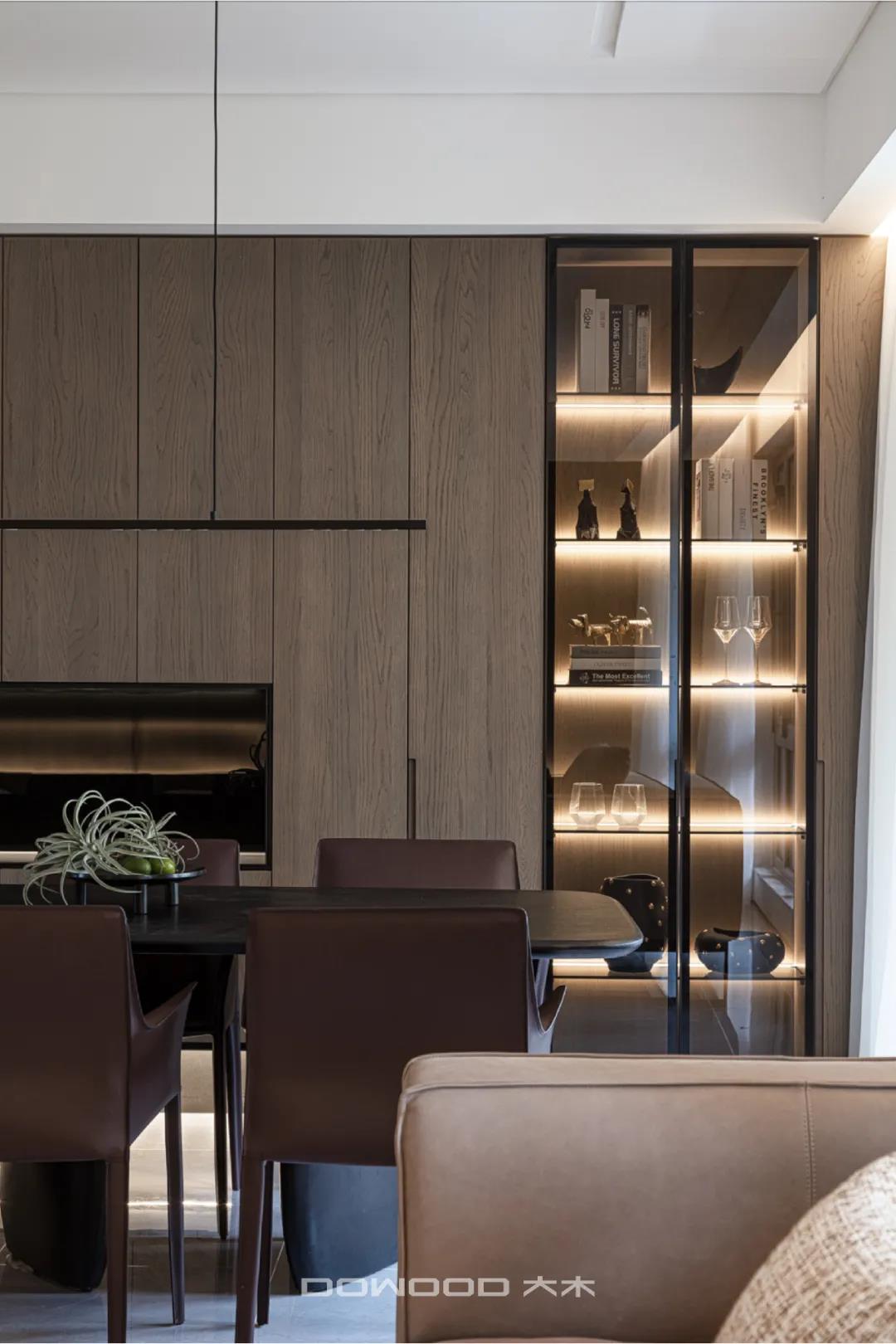
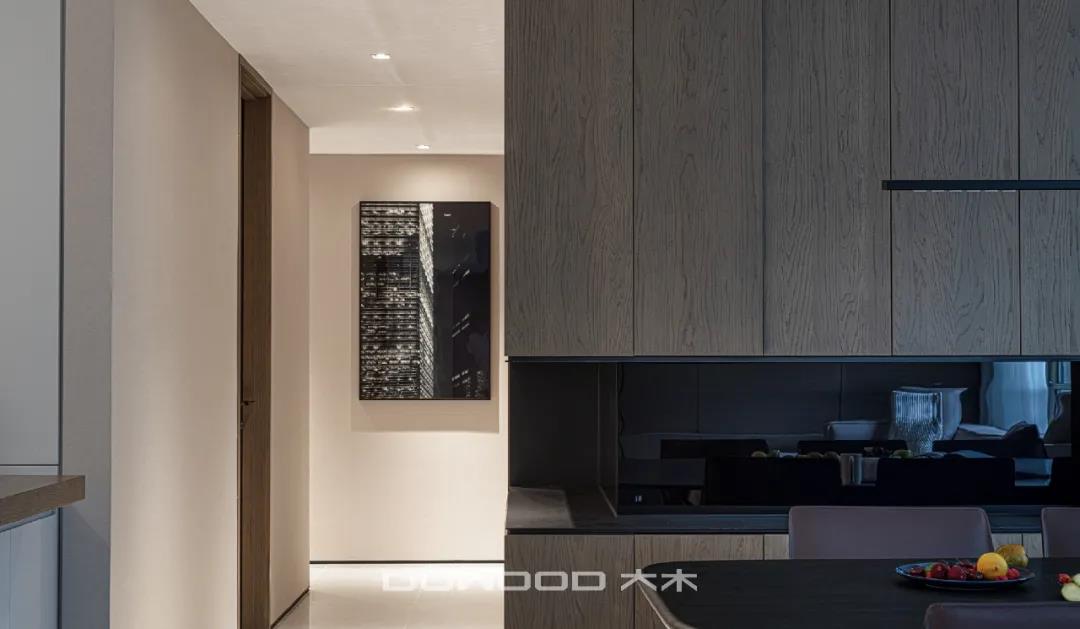
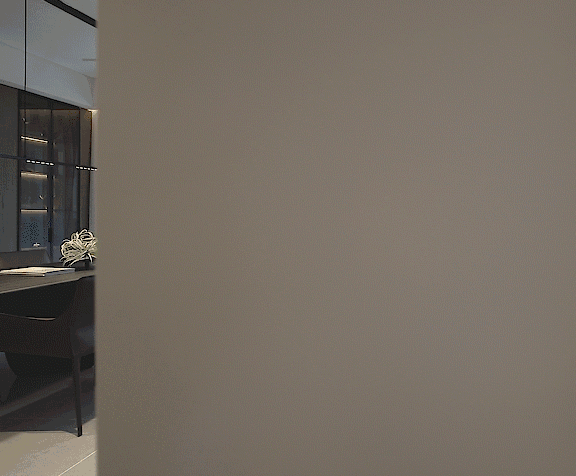
KITCHEN
中西厨结合,纯白烤漆体现整齐干净的烹饪环境。
橱柜

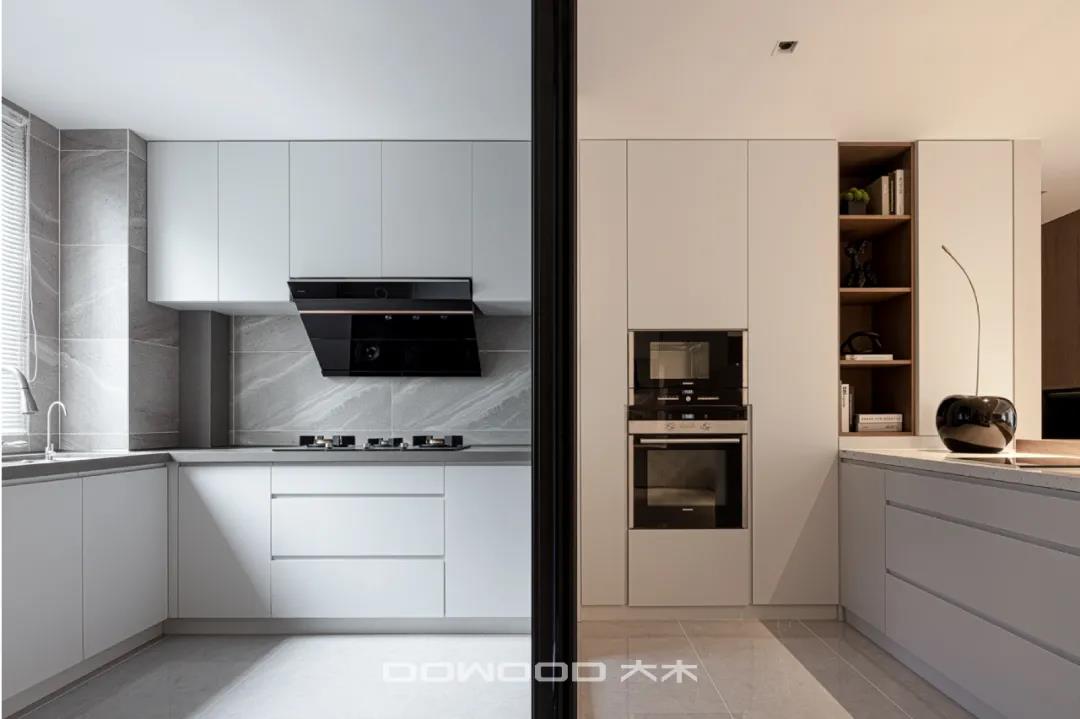
四季与空间交舞,变化出表情多样的生活剧场,即便身处都会,依然可感受自然生命力。
设计师提取烤漆材质的黑白色反差,从材料、细部和营造方式上窥见轻巧风范。
Four seasons and space dance, change the expression of a variety of life theater, even in the city, can still feel the vitality of nature.
The designer extracts the black-and-white contrast of the paint material and sees the lightness of the material, detail and construction style.
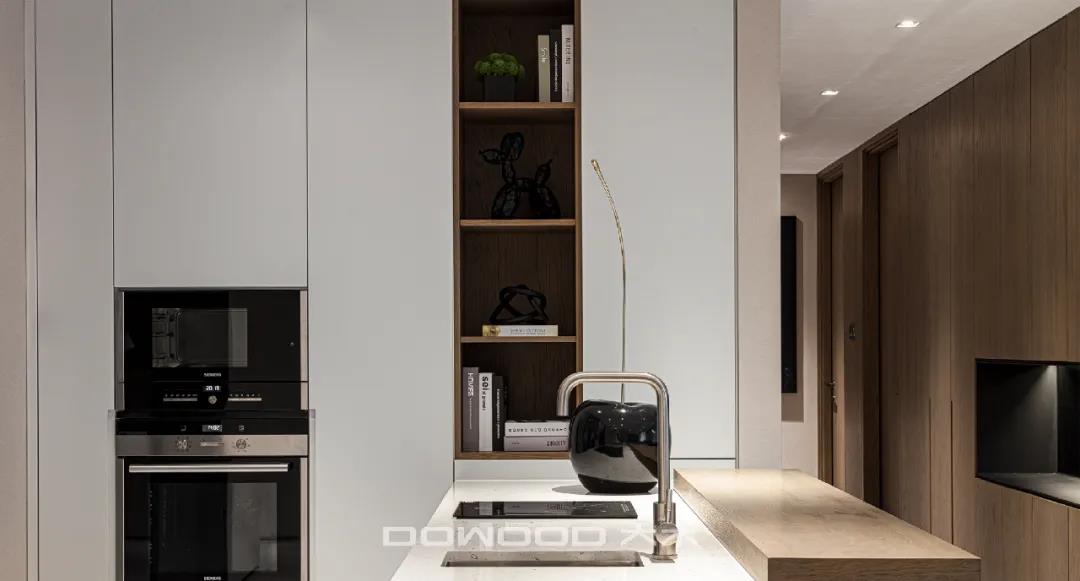
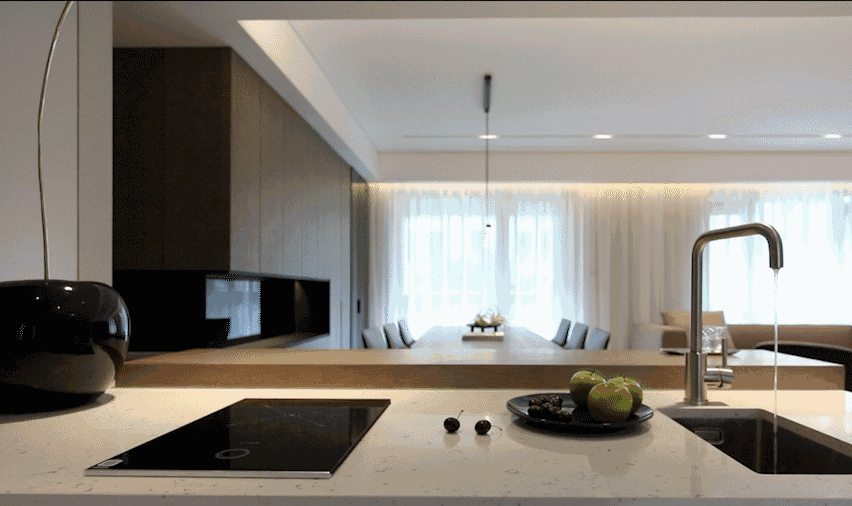
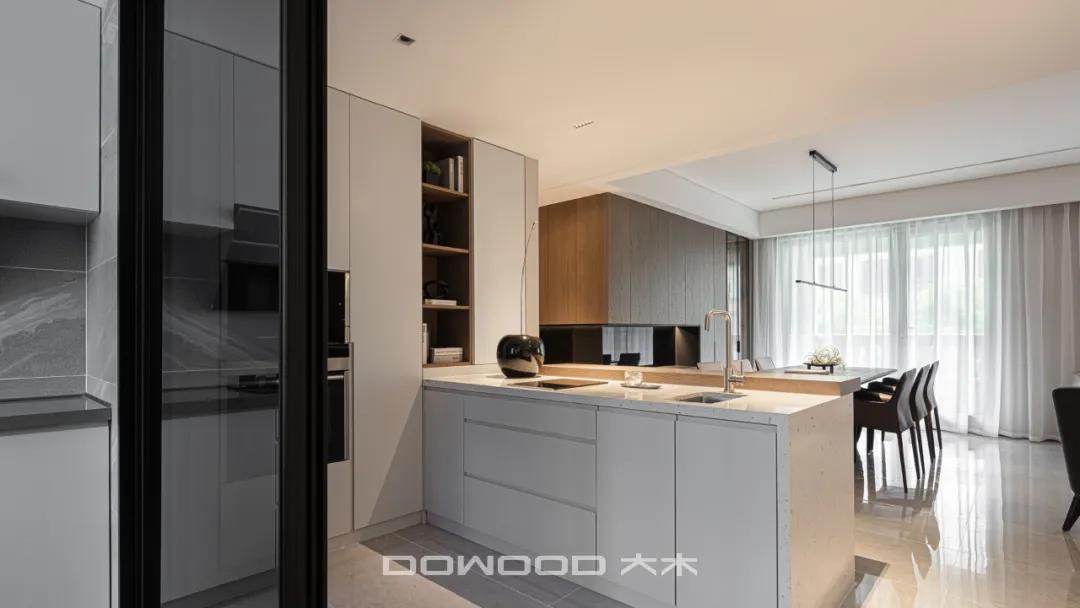
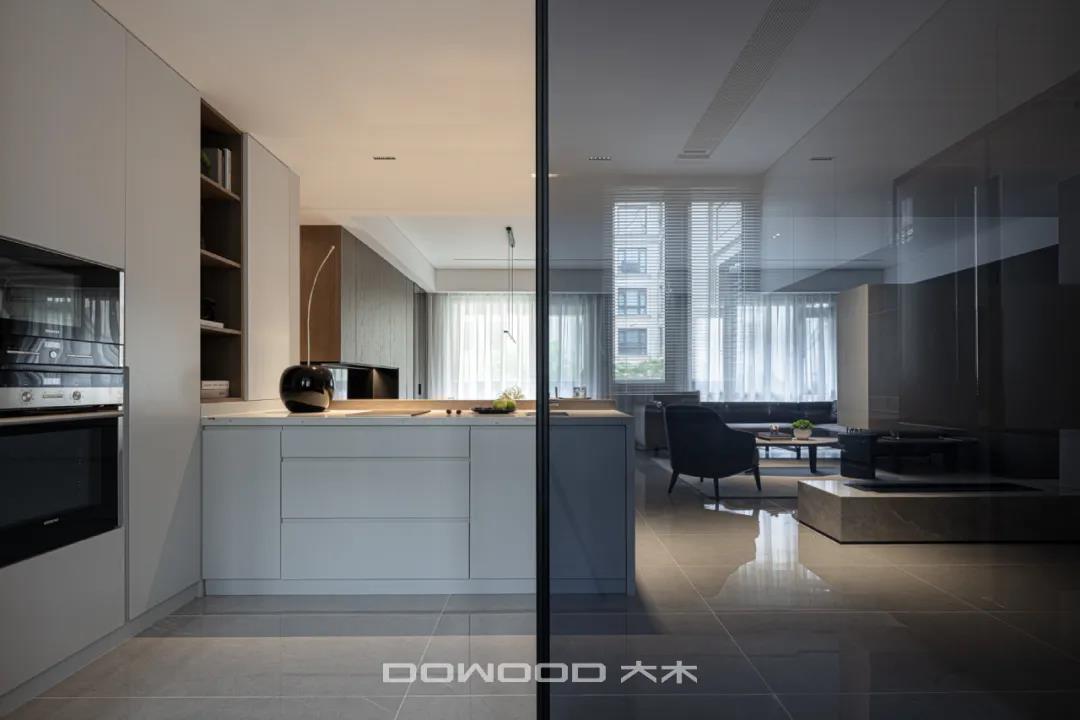
SUITE
温和精致的私密空间,以材质的质感彰显。
套房

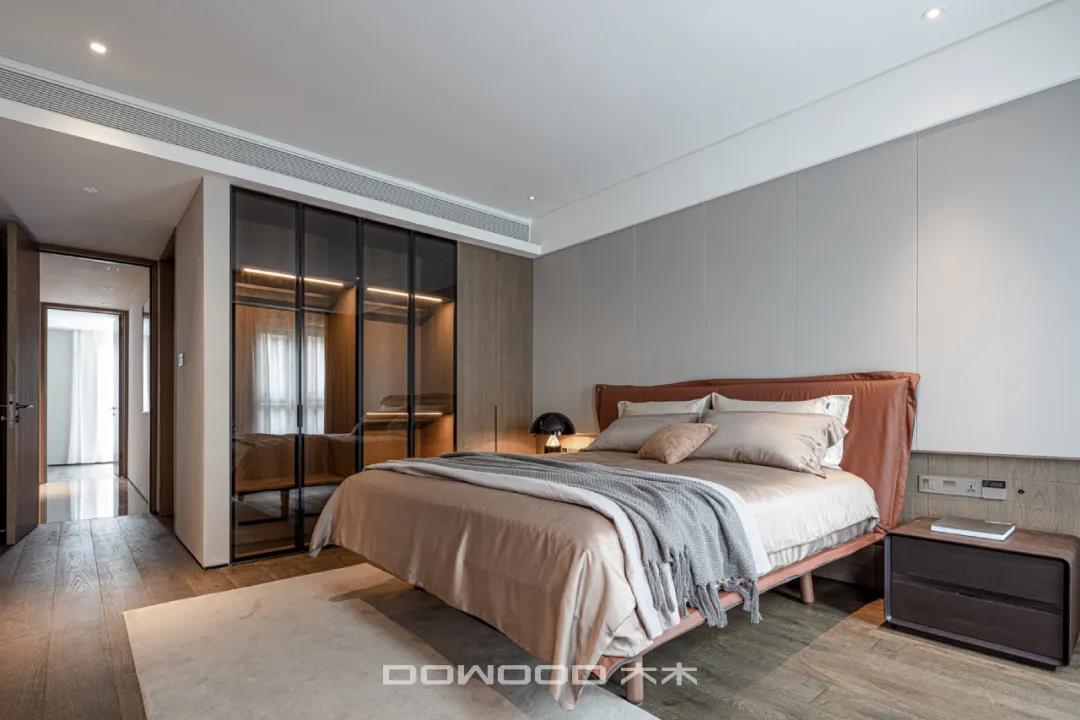
主卧套房内设起居室、衣帽间及主卫,各功能空间呈开放递进式布局,室内浅咖色皮革、纹理感强烈的壁布与黑色镜面碰撞,都市格调感油然而生。
The master suite has a living room, cloakroom and main bathroom, each functional space is open and recurring layout, indoor light curry leather, textured strong wall cloth and black mirror collision, urban style oil.
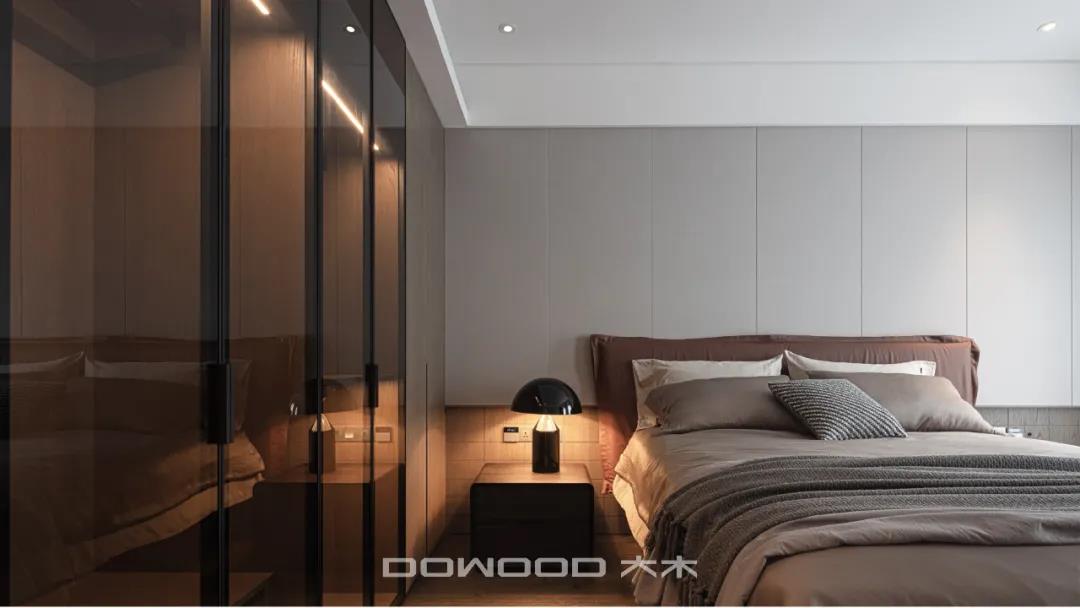
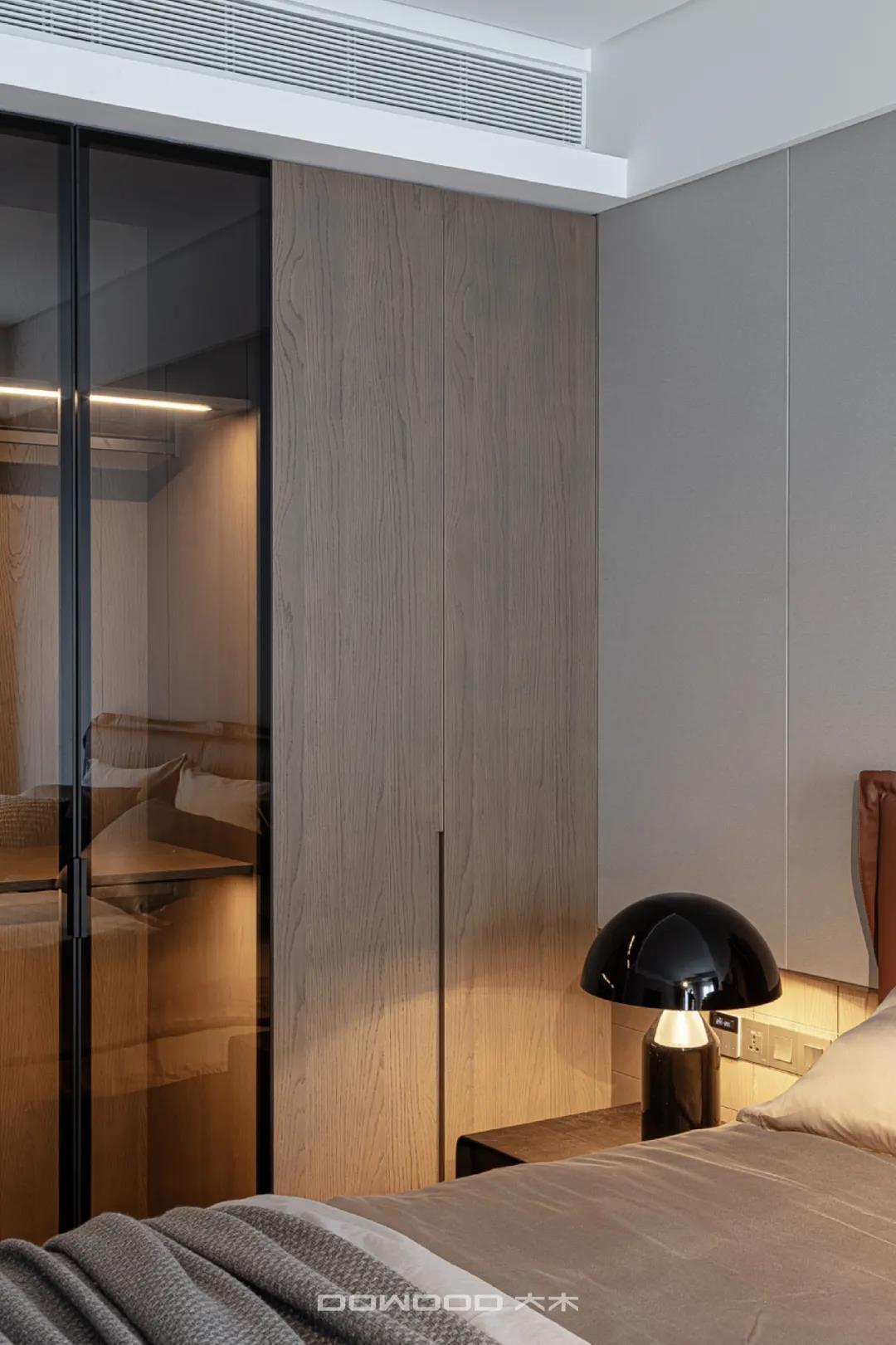
开放式衣帽间通透、轻盈,既有力贴合需求,又让不俗品味在细致的划分中悄然流露。
衣帽间用金属、高级灰烤漆与皮革碰撞,层板之间以灯光渲染,传达出精妙气韵和雅致经典。
Open cloakroom through, light, both force fit the needs, but also let the taste in the detailed division quietly revealed.
The cloakroom collides with metal, premium grey paint and leather, and the layers are rendered with light, conveying subtle charm and elegant classics.

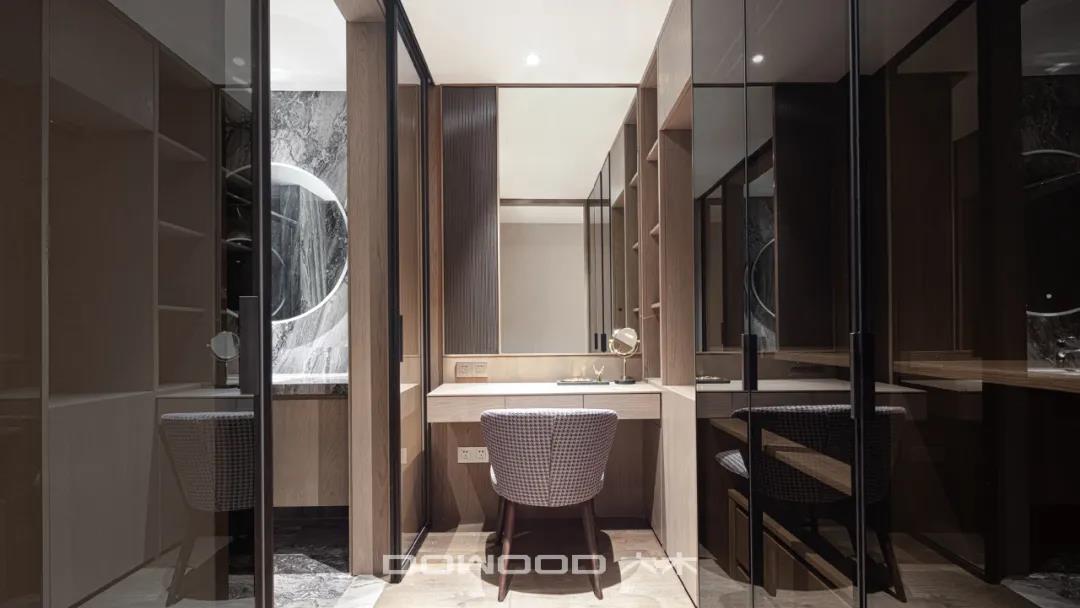
Multi-purpose room
儿童天地,周全考虑。
多功能房

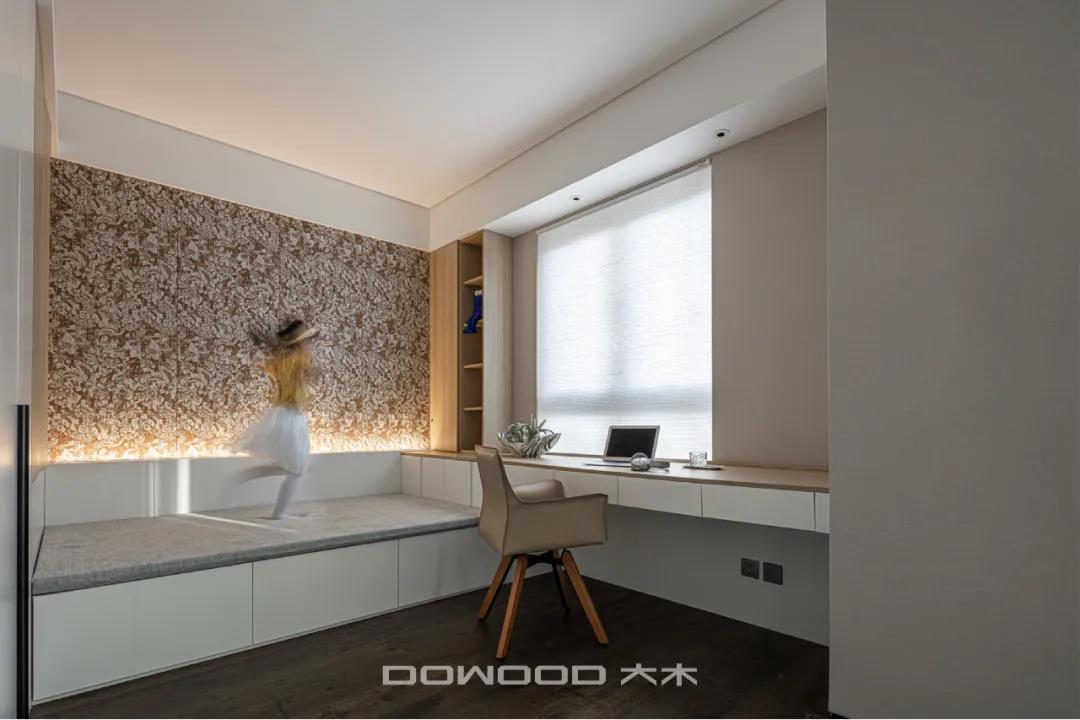
多功能室延续了克制的设计手法,按照生活场景与动线逻辑进行重塑,划分了隐藏式独立收纳间,让空间保留了方正的格局,也避免了生活琐碎物件的困扰,让居者在平静与自由的氛围得以休憩,同时又不失简练与温度。
Multi-functional room continues the restraint of the design techniques, in accordance with the life scene and dynamic logic for remodeling, divided into hidden independent storage room, so that the space retains the square pattern, but also avoid the trouble of life trivial objects, so that the residents in the calm and free atmosphere to rest, while not losing simplicity and temperature.
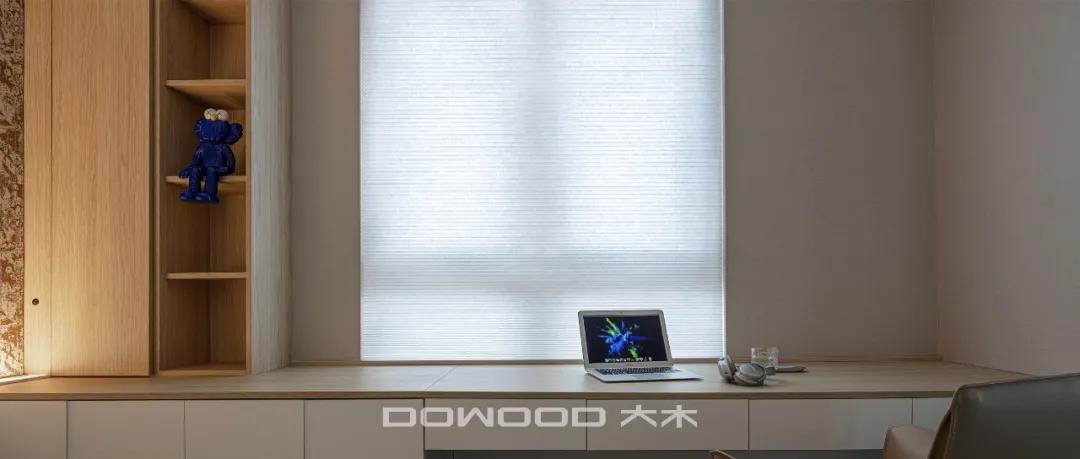
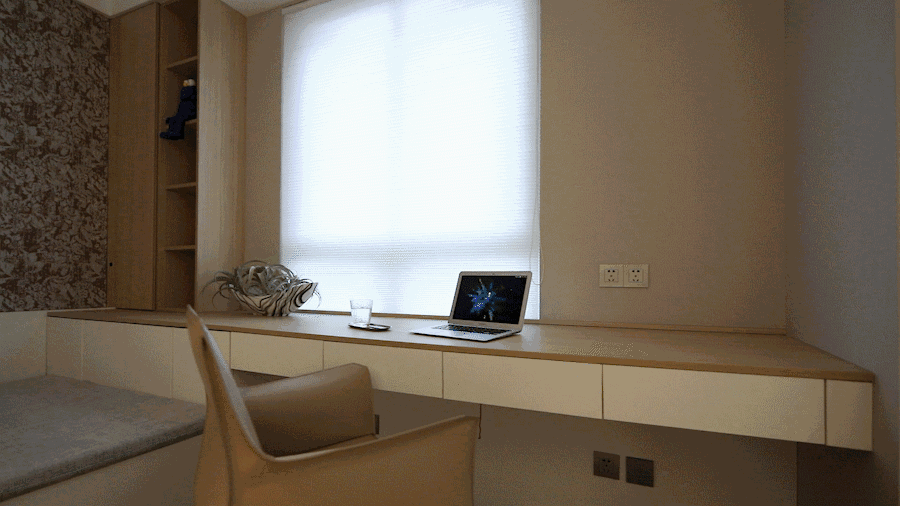

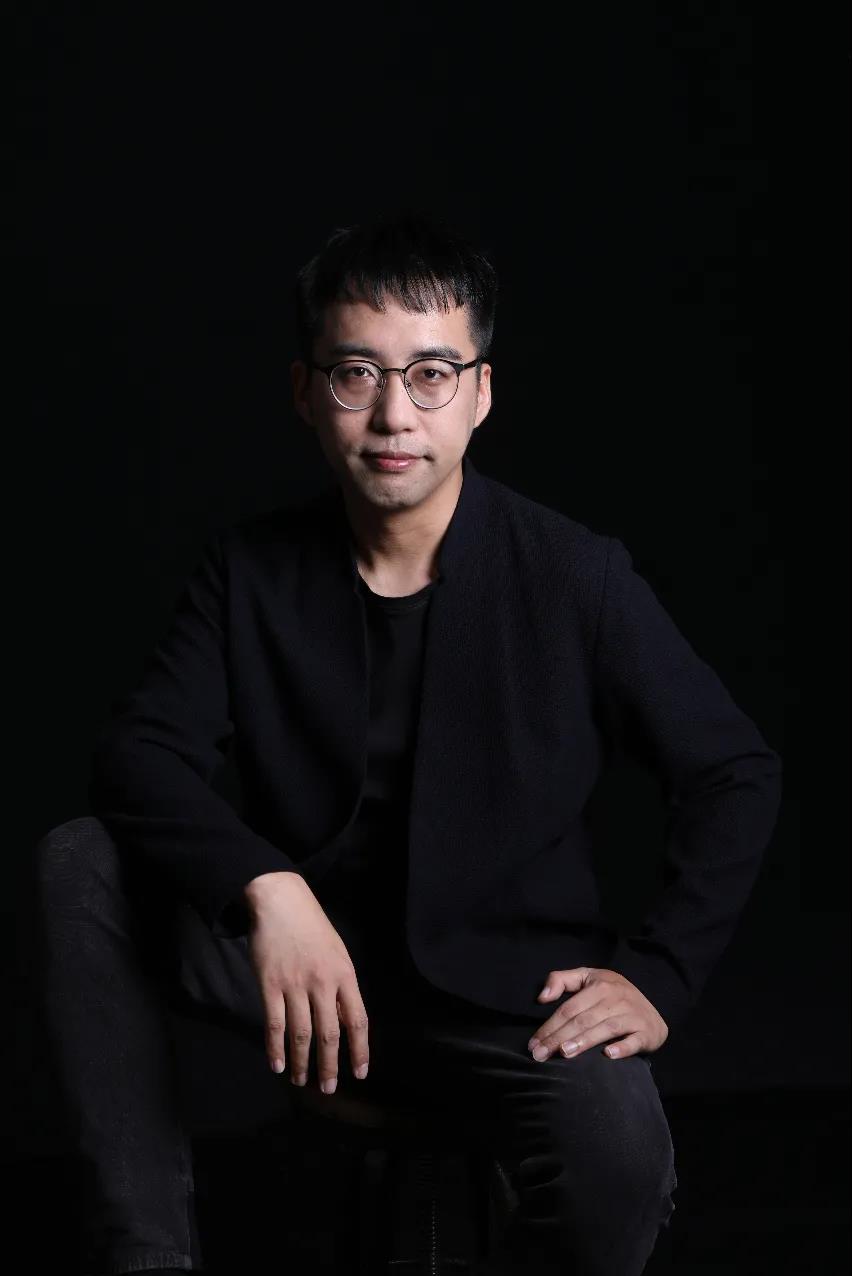
苏阳
南筑设计联合创始人 设计总监
荣誉奖励:
2020 意大利 A' Design Award 国际设计大奖 金奖
2020 中国 金外滩奖 最佳餐饮空间设计
2020 中国 国际现代传媒奖
2020 中国金堂奖 杰出作品
2019 IDEA-TOPS国际空间设计大奖
2018广州设计周space 2×2 空间展
2018 入选“40UNDER40 中国设计杰出青年”
2018中国设计星全国十二强
2017中国室内设计金堂奖 优秀零售空间奖
理念:在当代空间中传递美妙体验与人文关怀
作为跳脱于传统设计手法的新生代设计师-苏阳,关注与对空间、物、人三者关系的解读与传递,注重思维创新而不仅仅是形式,传达室内建筑的理念,以概念设计结合空间呈现独特性与差异化作品
且本文所涉数据、图片、视频等资料部分来源于网络,内容仅供参考,如涉及侵权,请联系删除。



