月和设计 | 古韵今意的和合之美
MOON DESIGN STUDIO
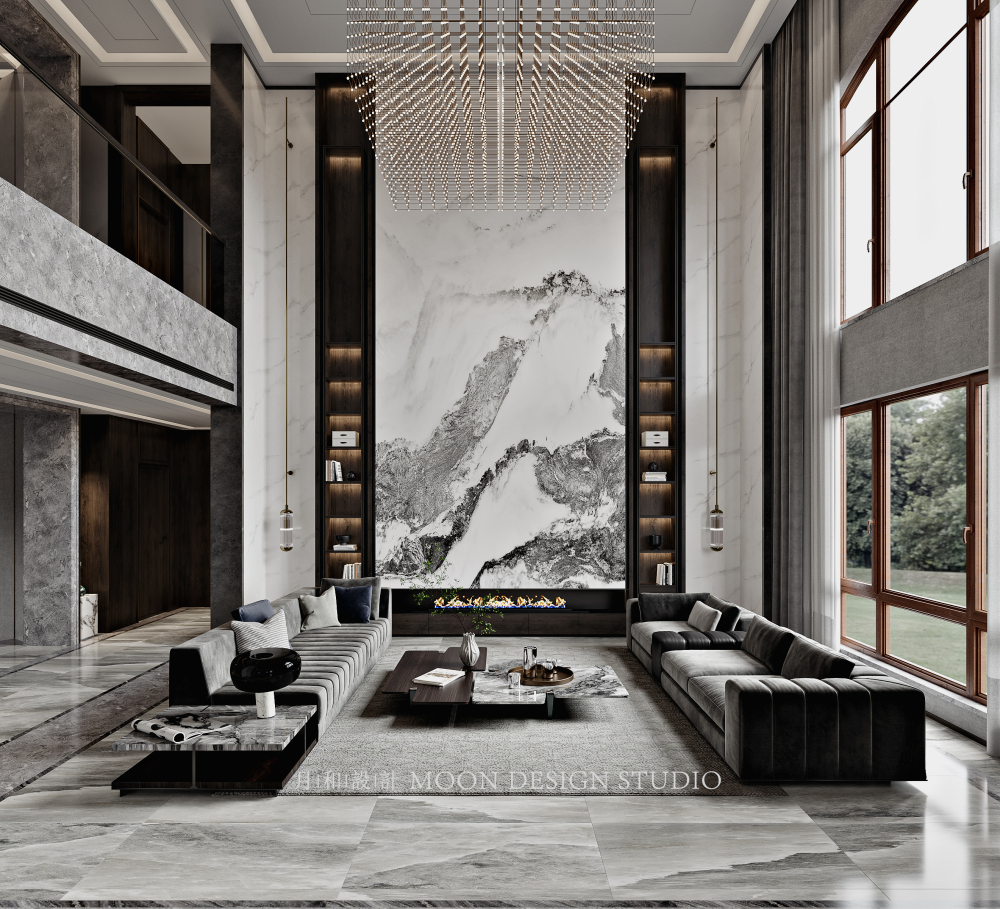
细推物理须行乐,何用浮名绊此身
——杜甫
项目地址 Project Loction|国宾壹号
项目面积 Project Area|720㎡
设计时间 Design Time|2021年
设计机构 Main Designer|月和设计
原创设计师 Original Designer|陶丽萍
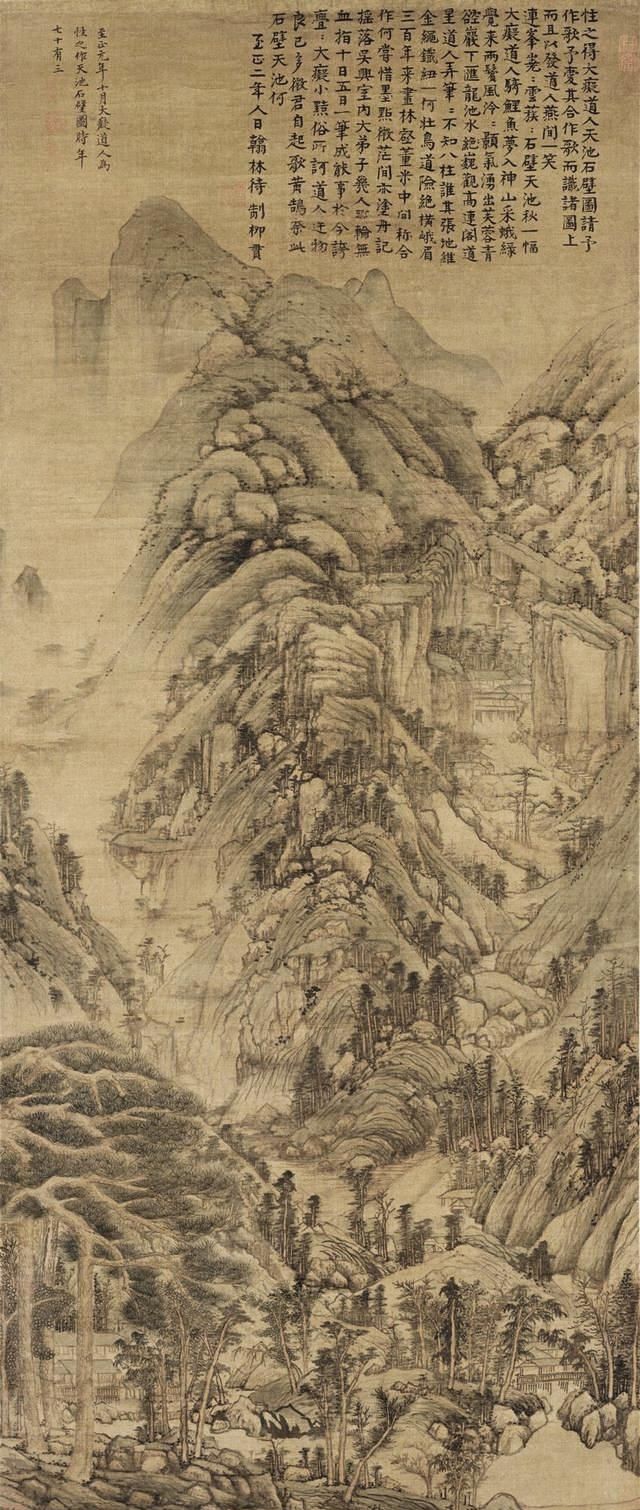
元 黄公望 《天池石壁图》
灵 感
奇山异水自古都为文人墨客所称颂。元代画家黄公望就擅长山水画作,他的作品以苍茫简练,气势雄秀见长。其中《天池石壁图》就非常具有代表性,作者用丰富的笔墨意趣,自然流畅起落有序的线条,繁而不乱地展现天池山的奇姿。
本案以此画为灵感,用山水画的细腻笔触结合现代材质,让端正典雅的气派在空间里层层递进,遥相呼应,让这座府邸最终呈现出深厚的底蕴与现代舒适气息相结合的效果。
01
庄重恢弘的气派
玄关 Entrance door
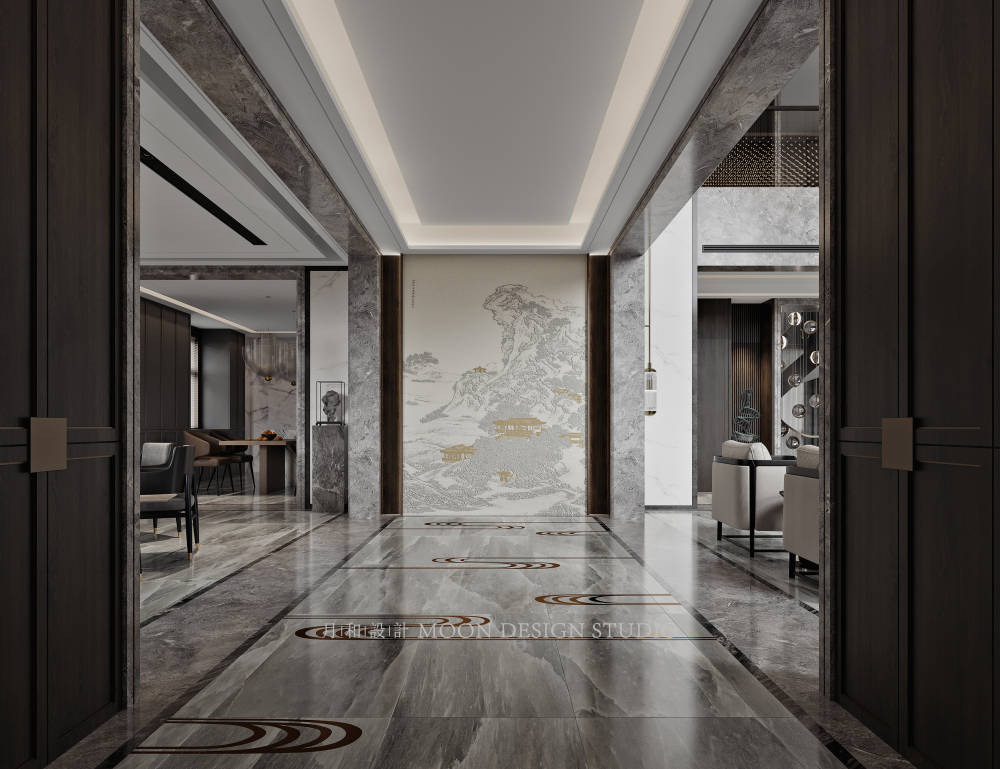
玄关的气质为整个新家的底蕴奠定了基础。开阔的空间,对称的祥云元素,推门而入,就能感受到新家含蓄而庄重的东方气派。
The temperament of the entrance hall lays the foundation for the entire new home's heritage. With the open space and symmetrical auspicious cloud elements, when you push the door in, you can feel the subtle and solemn oriental atmosphere of the new home.
客厅 Living room


星光矩阵般的灯光设计与巨幅山水画让挑高的空间内容丰富而不繁杂,现代感的家具简约舒适,灰色调与水墨色调浑然一体,十分和谐。
Starlight matrix-like lighting design and giant landscape paintings make the high-ceilinged space rich in content but not complicated, the modern sense of furniture is simple and comfortable, and the gray tones and ink tones are harmoniously integrated.
餐厅 Dining room
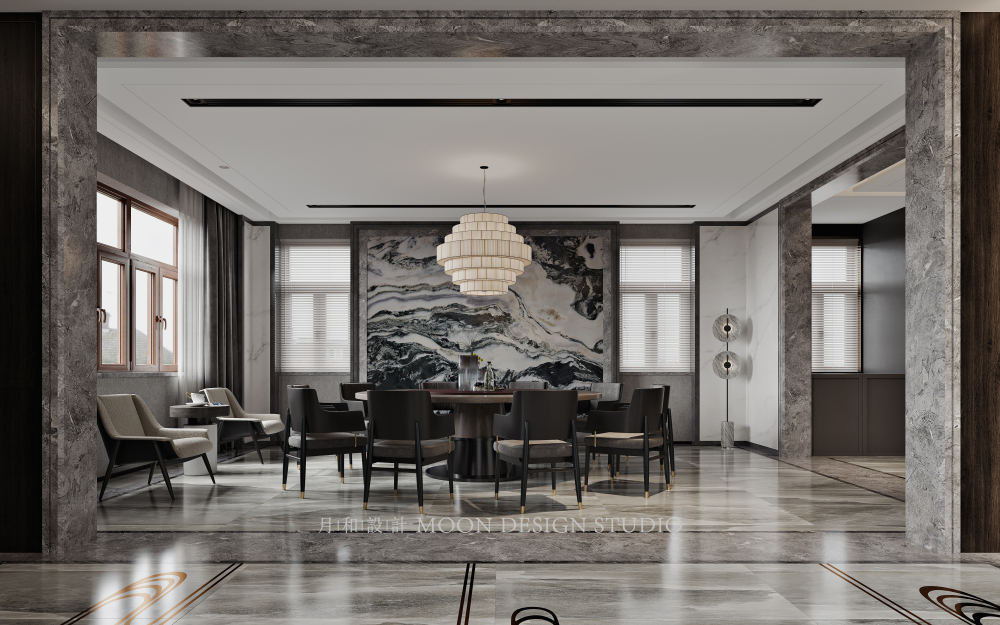
没有明显边界的空间奢阔大气,整面大理石宛如画作,纹理如同奔流的江河,气势恢弘,彰显空间气度。
The space without obvious boundary is extravagant and atmospheric, the whole surface of marble is like a painting, the texture is like a rushing river, the discrimination is magnificent and the space is magnificent.
楼梯 Stairs
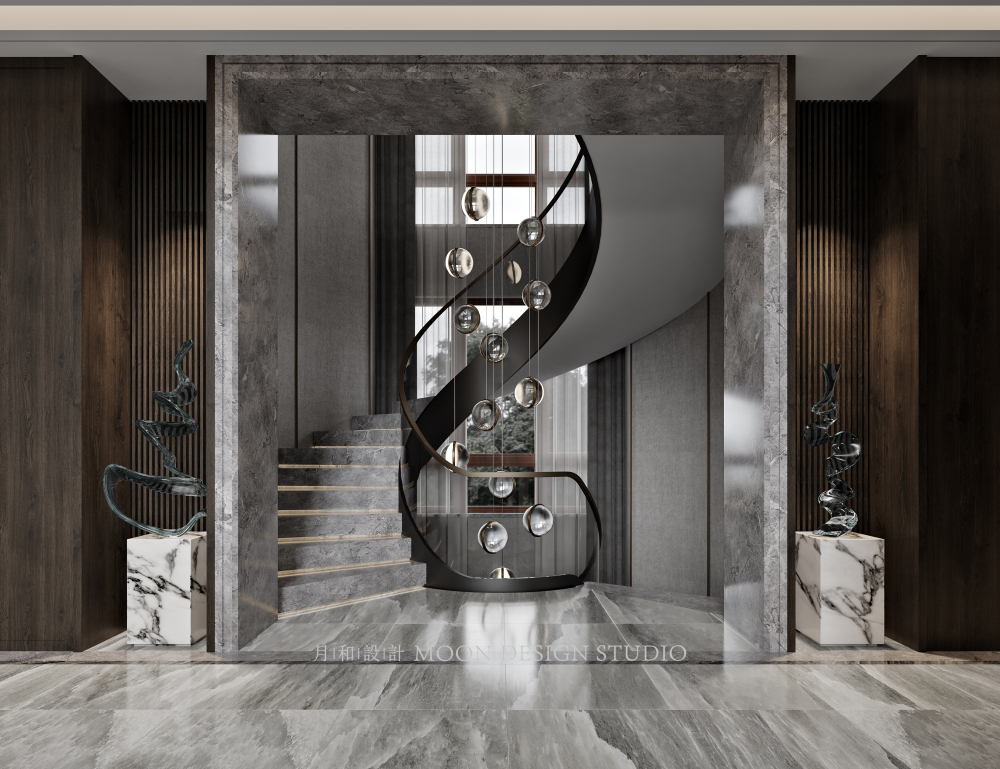
艺术的线条与轮廓,层层递进的框线,在一起勾勒出一幅层次分明而又立体的画作。
The artistic lines and contours, layers of progressive framing lines, come together to outline a layered yet three-dimensional painting.
02
贯穿始终的典雅
卧室 Bedroom




丰盈柔和的灯光充实着吊顶,上下呼应的几何线条赋予空间不同的气质。背景墙用迥异的元素传达整个空间一脉相承的古韵与典雅。
The rich and soft light fills the ceiling, and the geometric lines echoing up and down give the space a different temperament. The background wall conveys the ancient charm and elegance of the whole space with very different elements.
03
快慢交织的生活
宴会厅 Banquet room

传统的禅意,现代的材质,在空间里完美交融,不同功能区的布局让居住者在慢节奏与快生活的之间切换,感受生活的多元。
Traditional Zen and modern materials are perfectly blended in the space, allowing the occupants to switch between slow pace and fast life and feel the colorfulness of life.
茶室 Tearoom
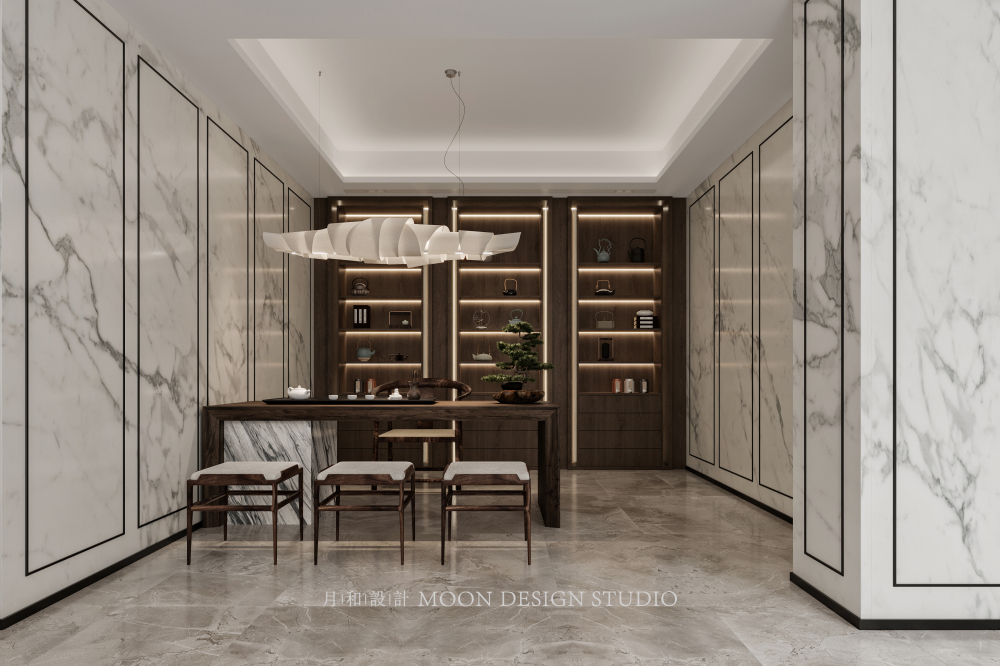
水墨大理石与茶室的韵味相得益彰。柔和的灯光给予空间明快的感受,以及清晰的线条。
The ink marble complements the rhythm of the tea room. The soft lighting gives the space a bright feeling and clear lines.
设计无界,风格不是界限。跳出束缚做到圆融统一,不泯灭元素的特殊性,就能创造出符合现代人需求的古韵人居。
Design without boundaries, style is not a boundary. By stepping out of the boundaries to achieve unity and not extinguishing the specificity of the elements, we can create an ancient charm habitat that meets the needs of modern people.
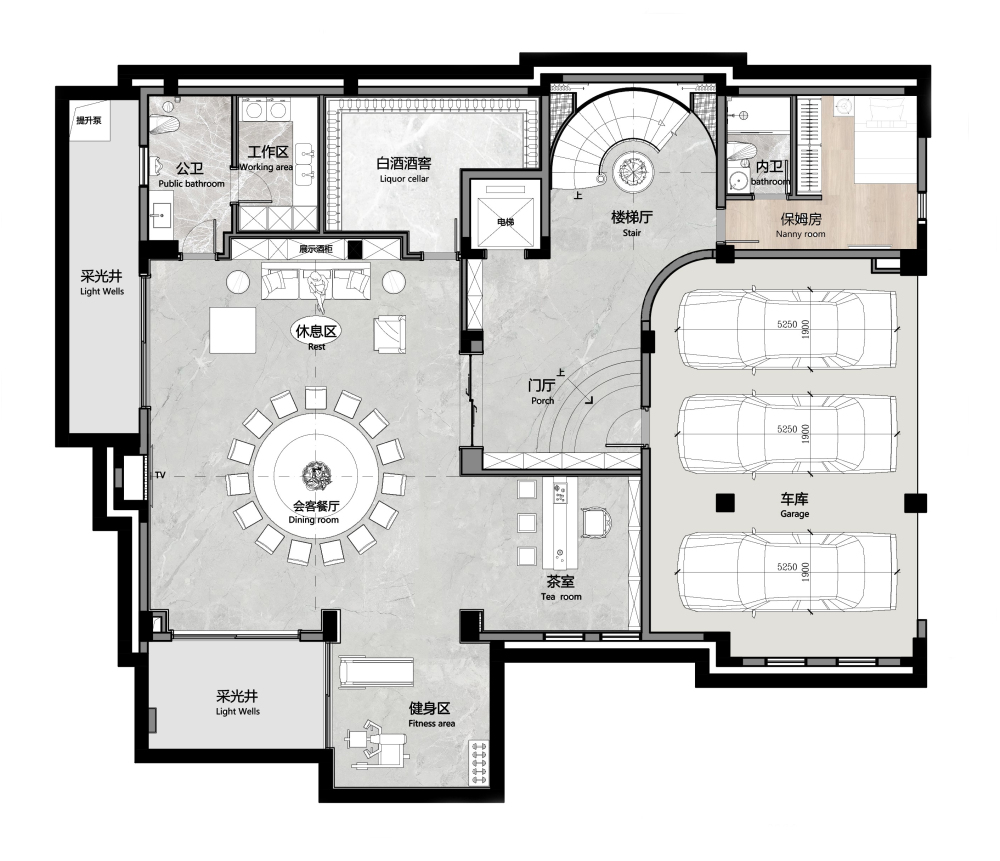
-1F平面布置图
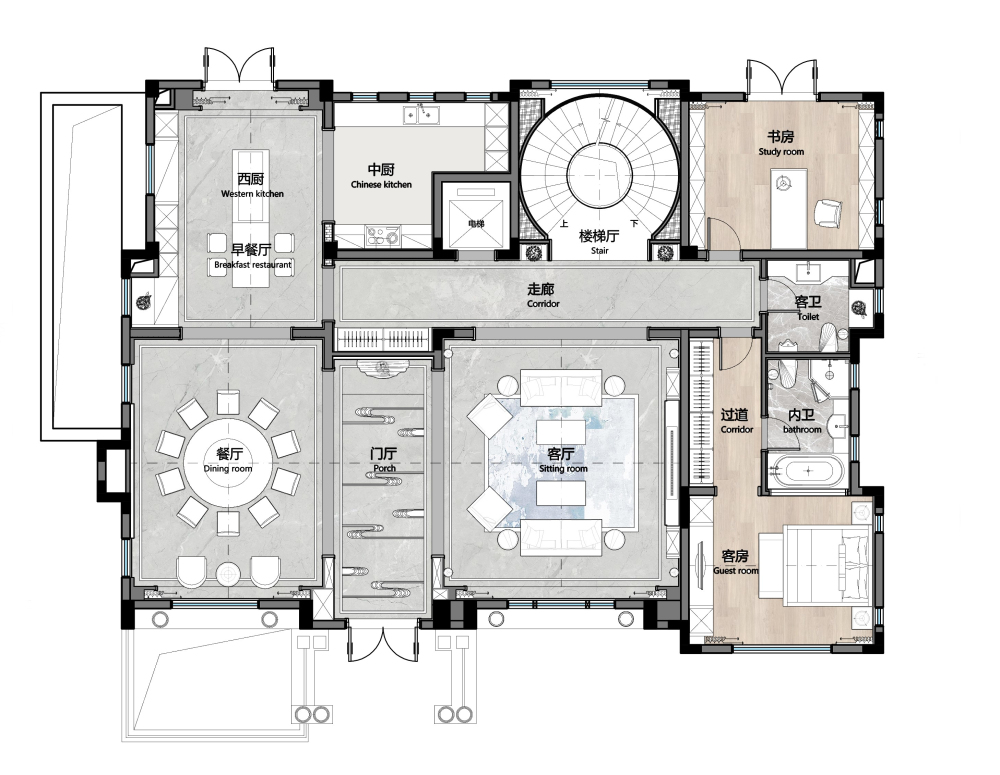
1F平面布置图

2F平面布置图
设计总监:陶丽萍
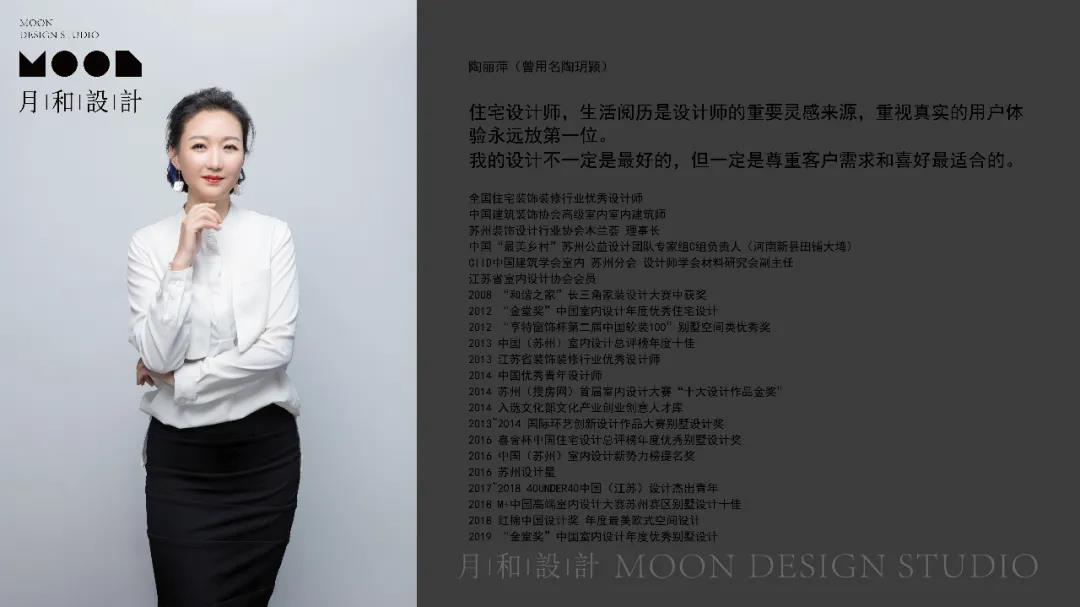
联系我们
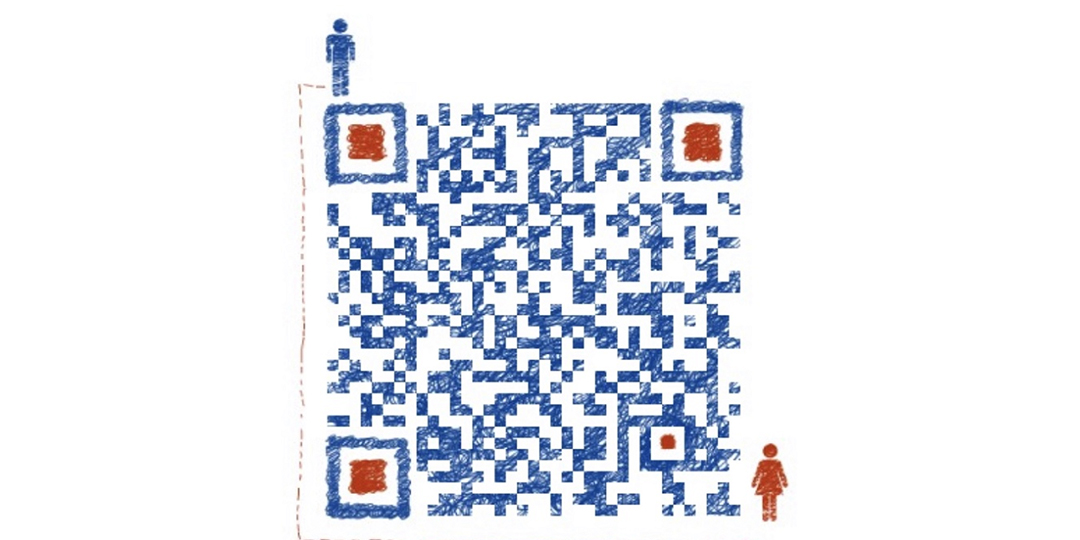
设计总监:陶丽萍(Ci Ci)
(曾用名:陶玥颖)
Tel:13451507987
IP:苏州市工业园区金浦路9号设计小镇J栋109
且本文所涉数据、图片、视频等资料部分来源于网络,内容仅供参考,如涉及侵权,请联系删除。



