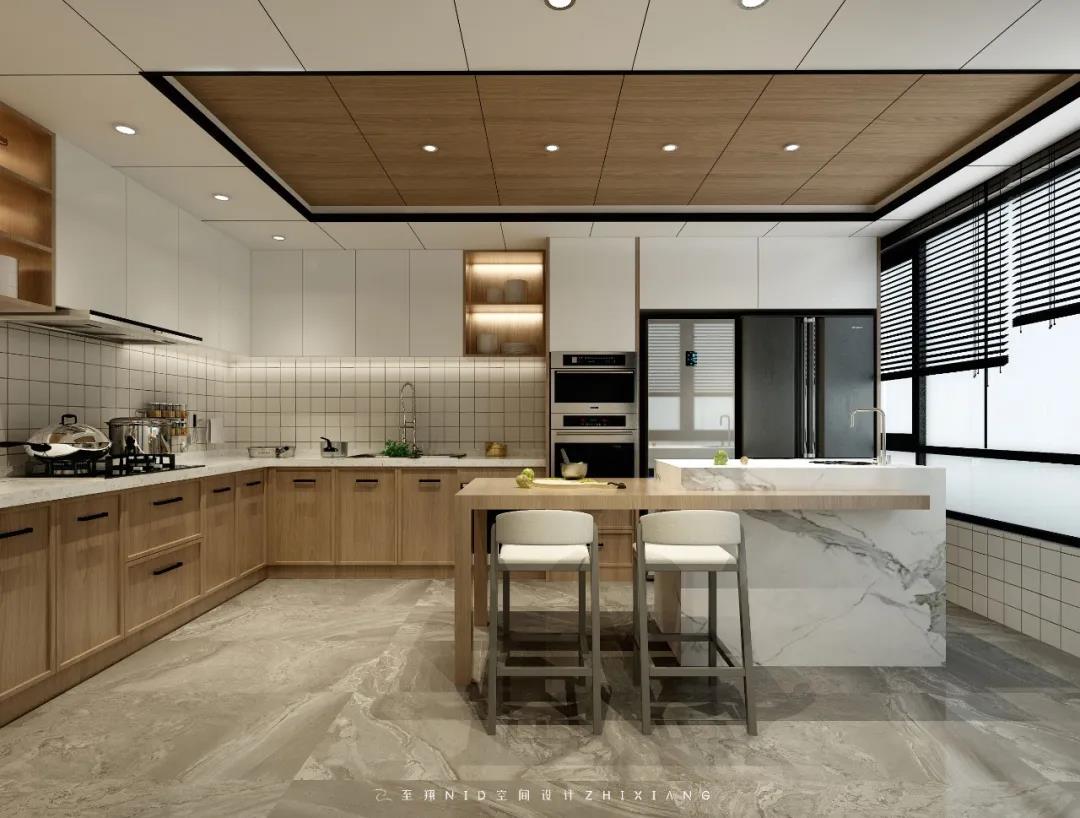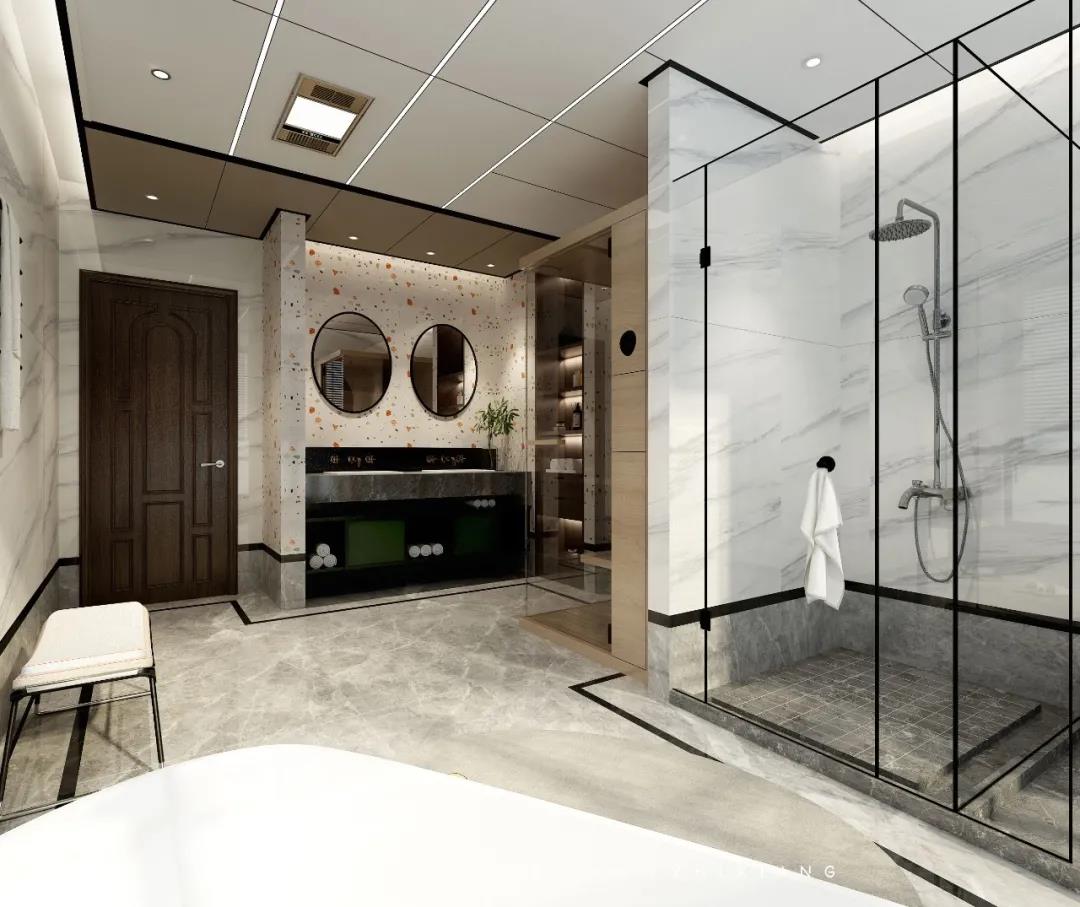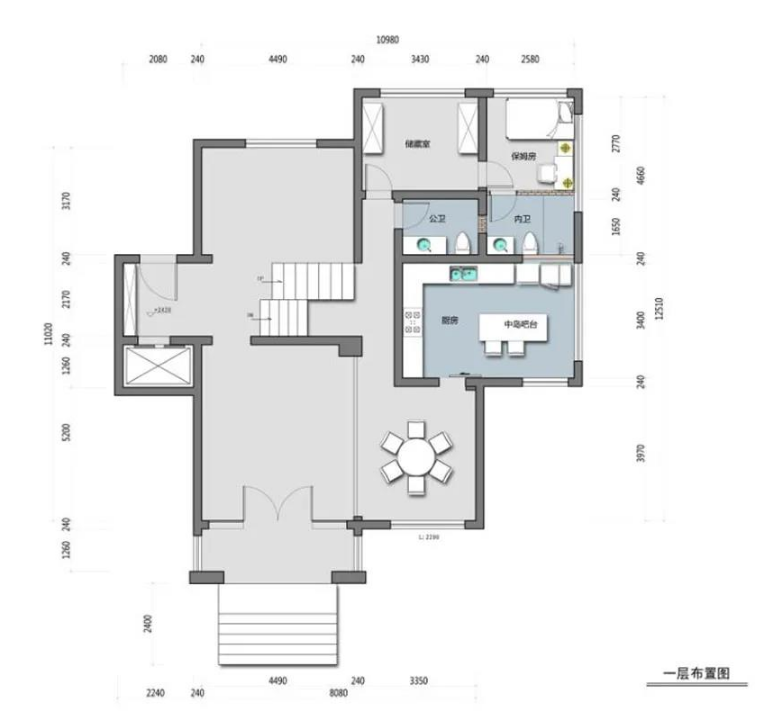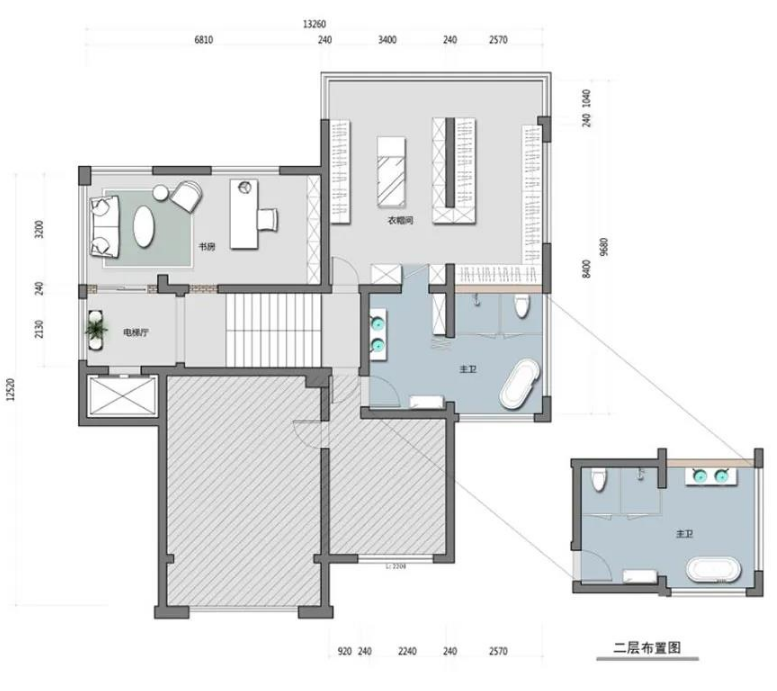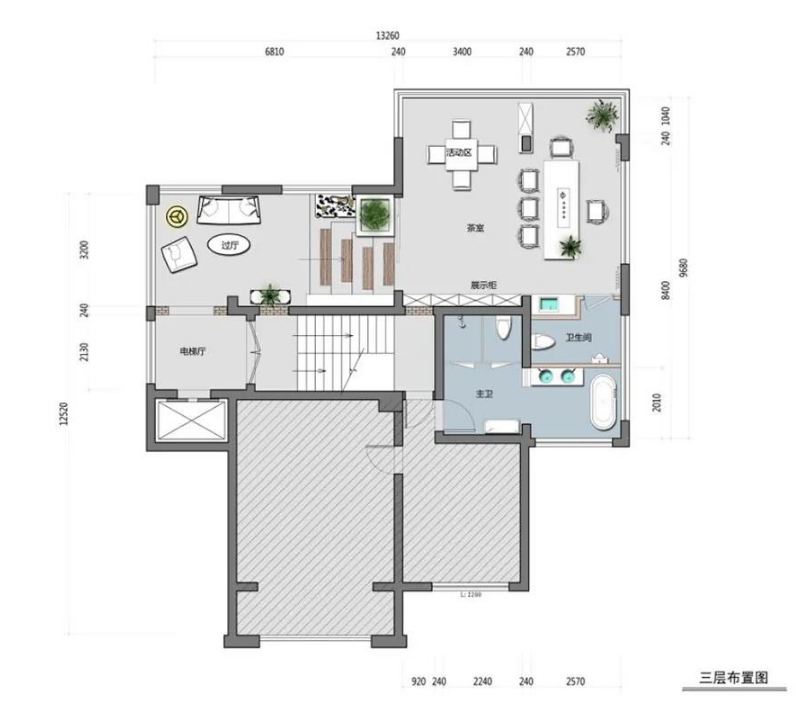至翔NID空间设计 ︱ 随时随刻 各生欢喜-蔡先生的墅
优居视界
2021-08-05 09:48:52
阅读量8698
至翔 NID 空 间 设 计
ZX NID space design
Hard installation design
/
Soft installation design
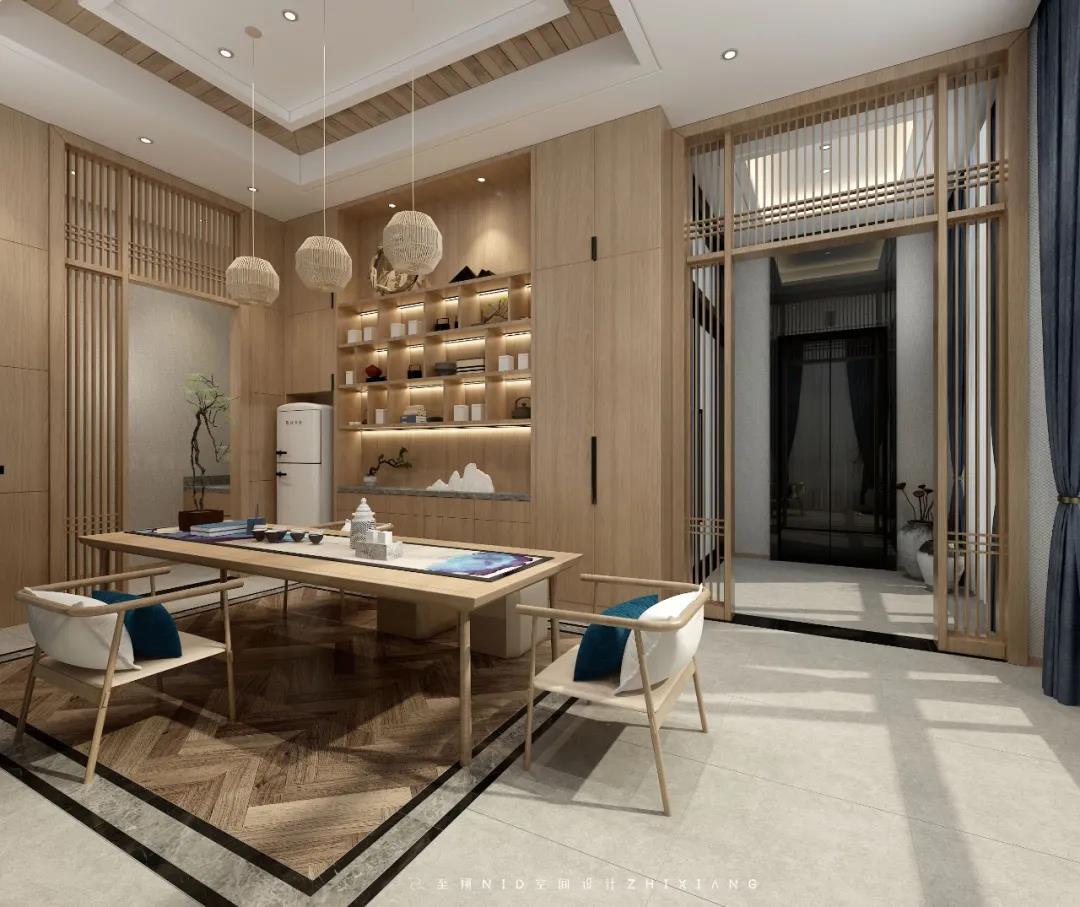
感谢您关注至翔NID空间设计
Thank you for your attention to ZX NID design
Hard installation design & soft installation design
ZX NID design team
Changshu,Suzhou,China
2021
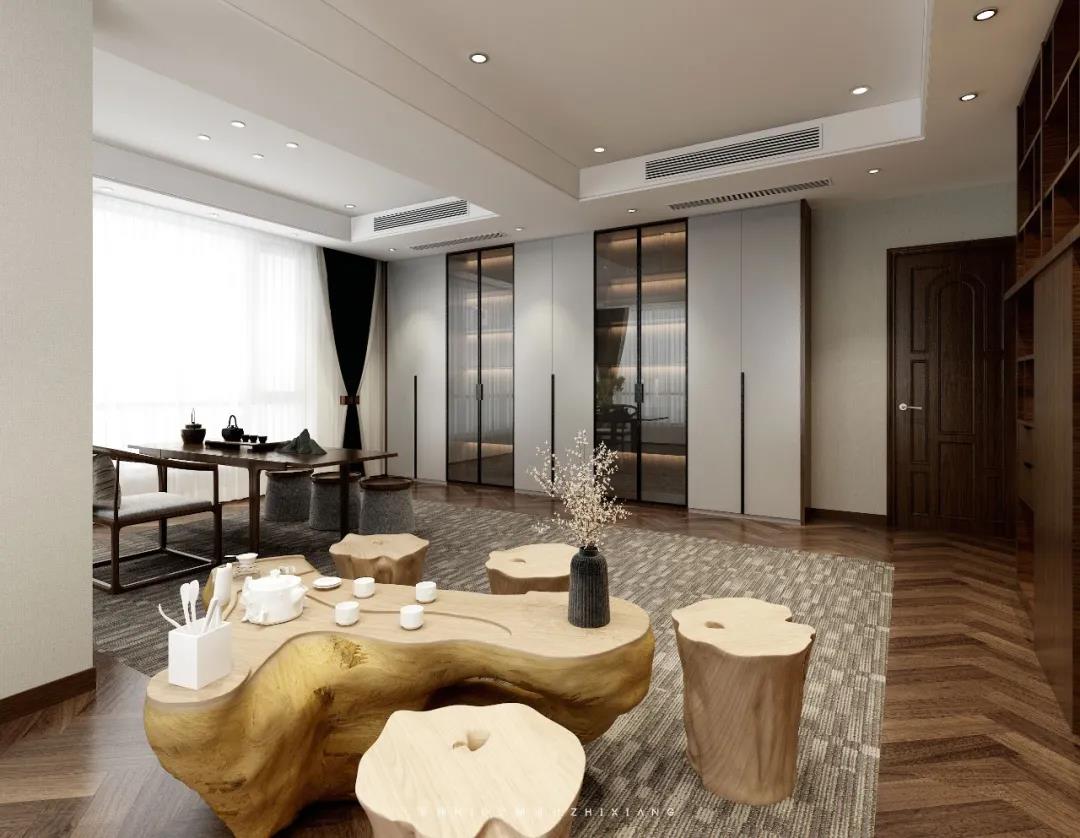
设计机构:至翔NID空间设计
Design agency: to Xiang NID space designProject Name:Sweet Plum GardenProject Style: Modern Chinese Style
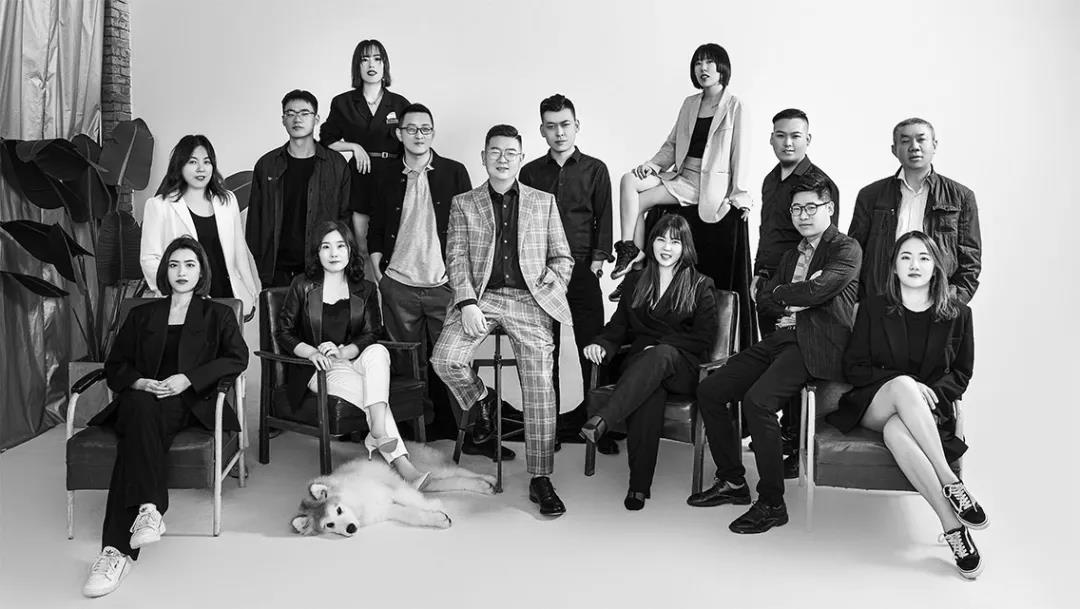
蔡先生的墅
安静栖息时,家是坚实的堤岸;
激情昂扬时,家即华丽又包容一切。
在这个空间里,随时随刻,各生欢喜。
When resting quietly, home is a solid bank;the home is gorgeous and inclusive.In this space, at any time with the moment,each life joy.
屋主与家共情共生的情感交流的舒适寓所。
茶室是业主主要会客的地方。
The teahouse is the main place for the owners to receive visitors.Set on the third floor (elevator access),Next to it is the central garden,Large floor-to-ceiling Windows are set all around.Consider simple and natural colors and materials,The styling is set with a super high cabinet,The wall-to-wall approach,The finished height of 3.5 meters,Can let a person feel nature and atmosphere.
The male owner has a large collection of teapots, tea stands and some small objects.We designed a collection room,Find a home for these objects.The owner occasionally reads here,Enjoying a leisurely afternoon.Through the renovation of the kitchen,Doubled the size of the original kitchen,Large floor-to-ceiling Windows, natural colors,Clean is full of calm and comfort.Believe host can have a very good
With a double shower and a double toilet,Partitions are clear and clean.Large slabs of rock were used for the walls,Color terrazzo should be usedin the background of the basin.The whole space continues the atmosphere of luxury atmosphere.

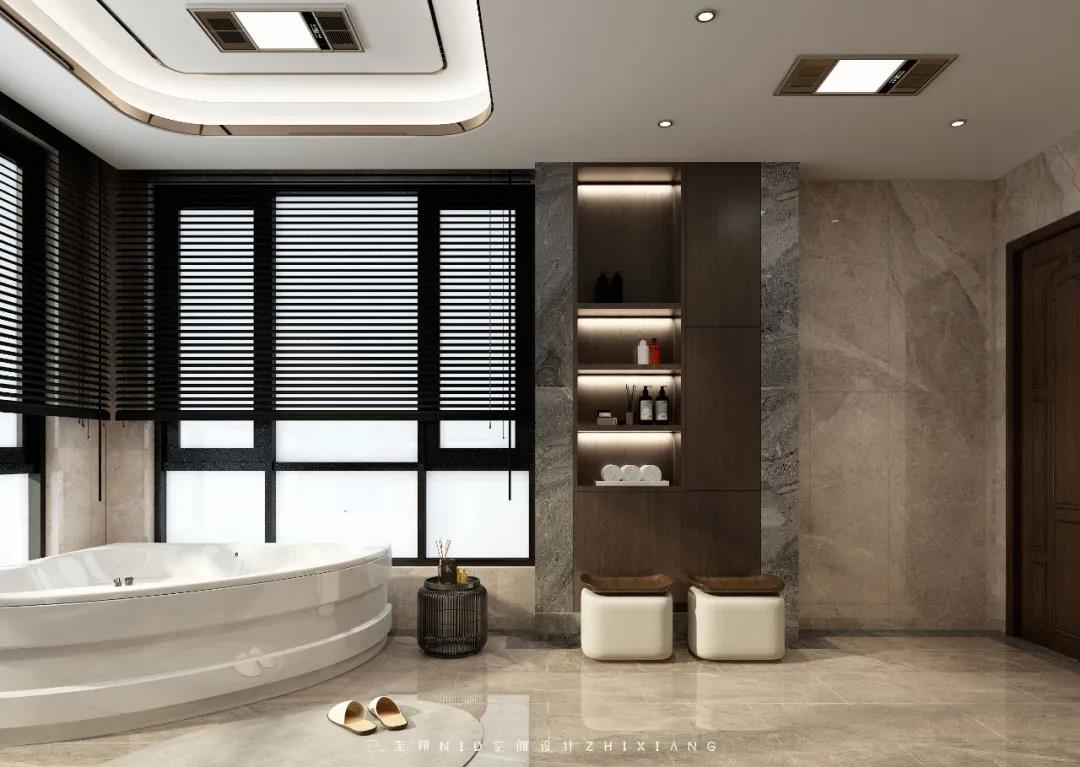
色调上采用沉稳的咖啡色系,
Using a composed coffee color on the tone,The collocation of black stone material + rose gold reflects luxury.
Reasonable spatial distribution,
There is the toilet of such big space very hard in general door model.
Through the remodeled floor-to-ceiling Windows,
Let the toilet not only satisfy daily needs,
Also satisfied visual enjoyment.
超大衣帽间,大宅的标配。
A standard part of a mansion.Structural reasons,Just satisfy goodwife and little princessThey have separate clothing stores,Wood trim has a strong affinity,A closet with glass doors on one side to the top,Extend a light and comfortable cloakroom system.The tawny glass infuses the space with character,Steady yet warm,With linear laminate lamp,Simple, bright,Ordered functional areas,With warm wood color rendering,平面图
-至翔NID空间设计-


责任编辑:苏州站
来源:优居视界
文章为作者独立观点,不代表本网立场,未经允许不得转载。
且本文所涉数据、图片、视频等资料部分来源于网络,内容仅供参考,如涉及侵权,请联系删除。






