赫顿设计HUTTON|撷山水灵秀,润色生活
专注大宅 · 向美而生
suzhou · design · 2021
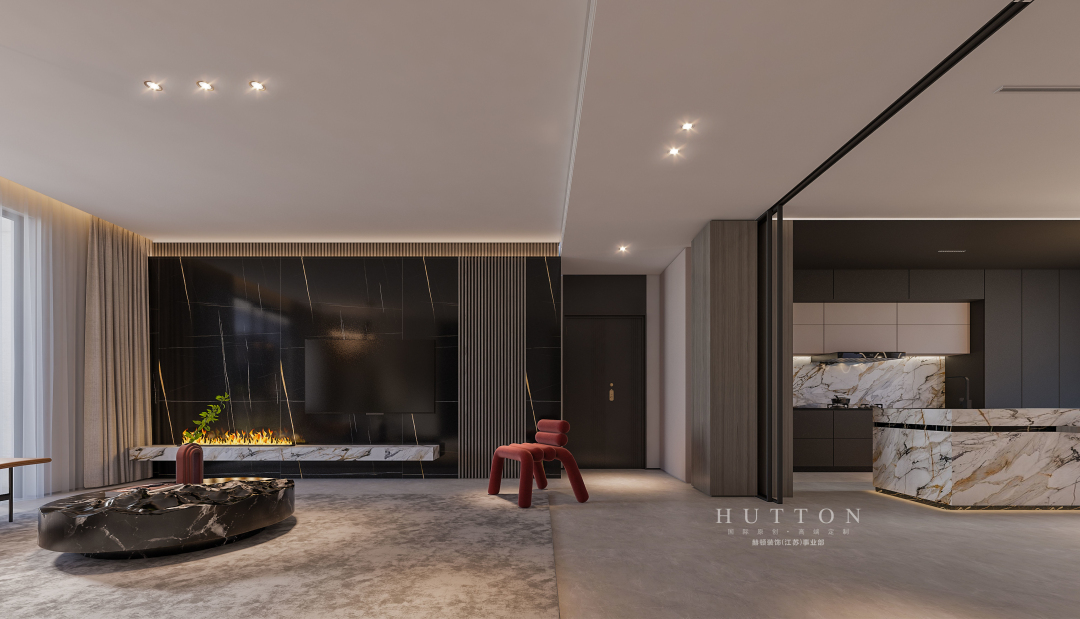
苏州|中铁建·花语江南|183 ㎡
Our roots are in the woods,
on the side of the springs and on the moss
自然
“我们的根在林木之幽
泉水之侧,苔蓉之上”
▼PLANE LAYOUT
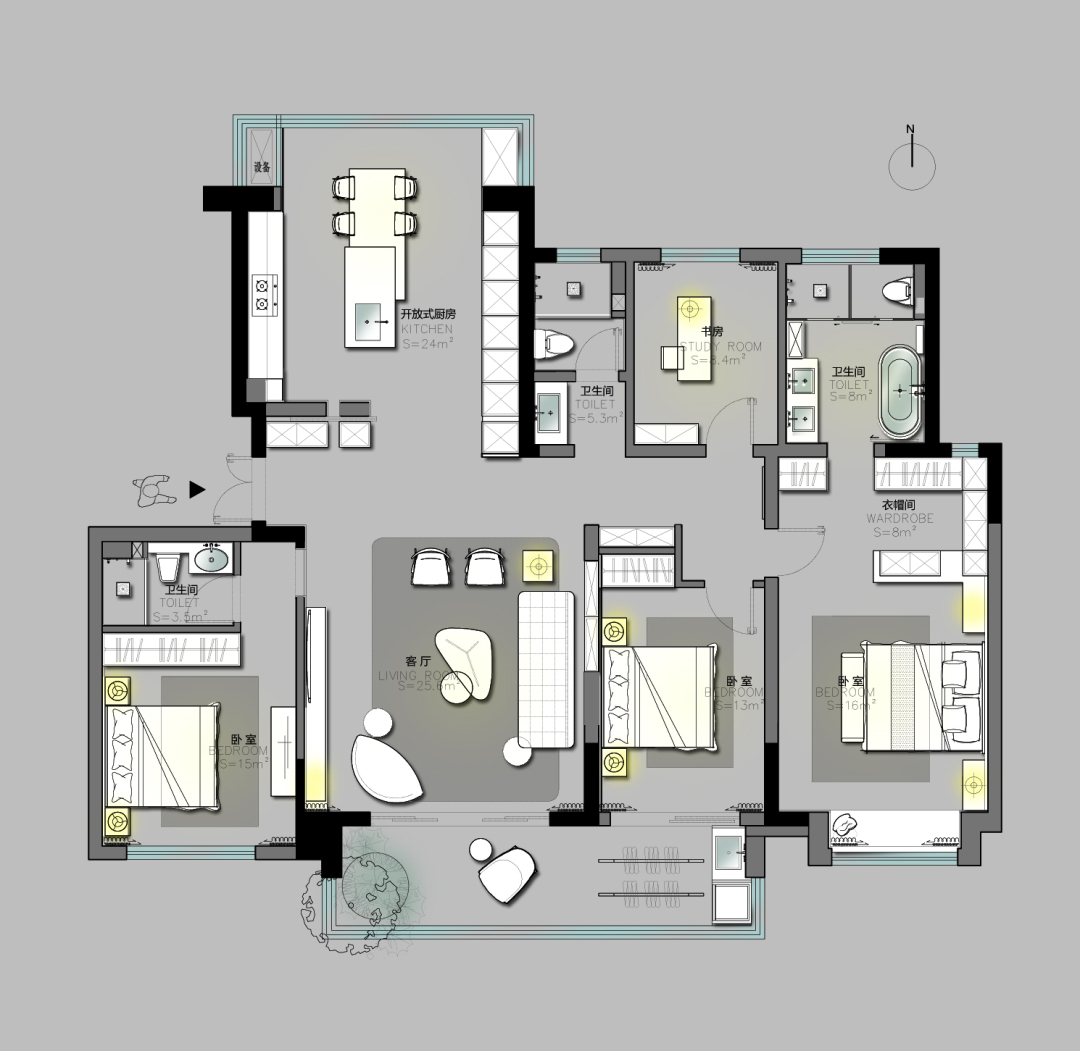
平面布置图▲
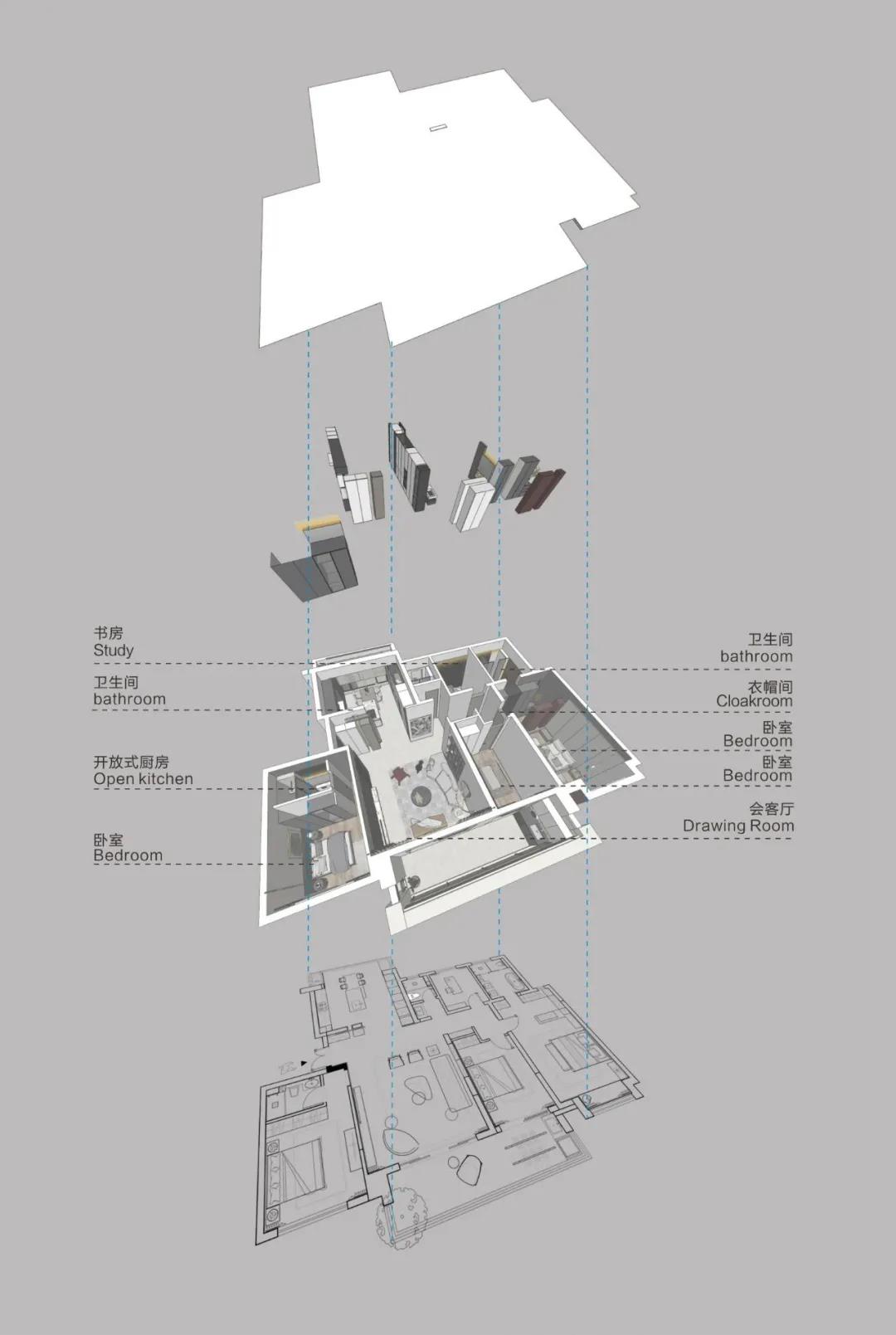
户型分解图▲
NO.01
对话自然

|客厅 01

|客厅 02
坐落湖畔的新家,室内的装饰也取自天然。徐徐展开的画作,波澜起伏的湖面,静中有动。
Situated on the shore of the lake, the interior of the new home is also taken from nature. The slowly unfolding paintings, the undulating lake, the stillness of movement.
跳跃的液化火焰与清凉的大理石以及茶几的水纹形成对比,展示万物之美。
Tleaping liquefied flames contrasting with the cool marble and the water patterns of the coffee table, showcase the beauty of all things.

|客厅 03

|客厅 04
纯净的底色让空间成为画布,酒红色的沉醉,姜黄的明艳都在画布上挥洒;家具流畅的线条尽情延展,温婉放松。
The pure base color makes the space a canvas, the intoxication of burgundy, the brightness of turmeric are waved on the canvas; the smooth lines of the furniture are extended to the fullest, gentle and relaxing.
NO.02
人间烟火
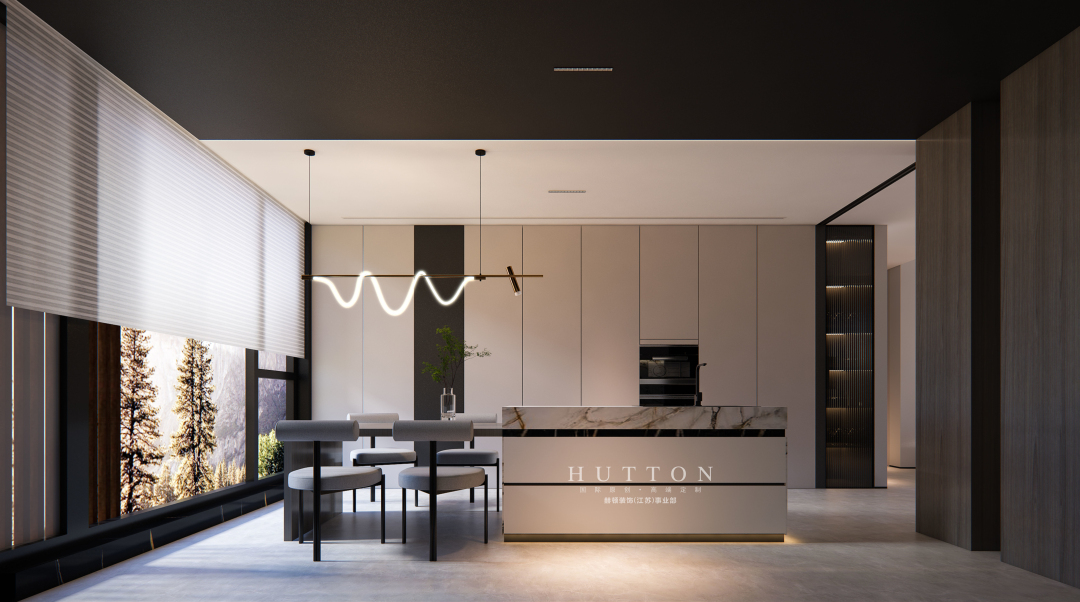
|餐厅 01
黑白两色在空间里碰撞,编织优雅凝练的氛围。厨房与餐厅合二为一,让空间动线更为流畅,兼顾了生活的需求与情调。
Black and white colors collide in the space to weave an elegant and condensed atmosphere.The kitchen and dining room are combined into one, making the space more fluid and taking into account the needs and mood of life.
NO.03
好梦时光
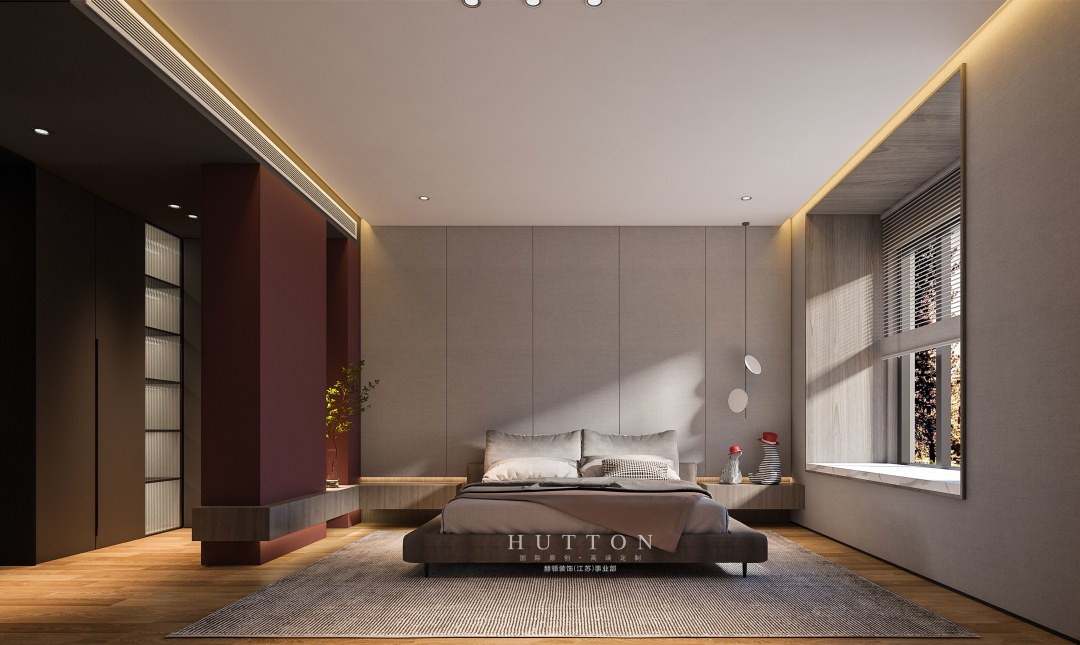
|卧室 01
空无一物的卧室用灯光与色调塑造家的温暖,释放休息舒展的空间。
The empty bedroom uses light and hues to shape the warmth of home and release the space for rest and relaxation.

|卧室 02

|卧室 03
深红的色调与客厅遥相呼应,镂空墙面为套间保留空间之间的联系,同时让光线在其中自由穿行。
The deep red hue echoes that of the living room, and the openwork wall preserves the connection between the spaces in the suite, while allowing light to pass through them on its own.
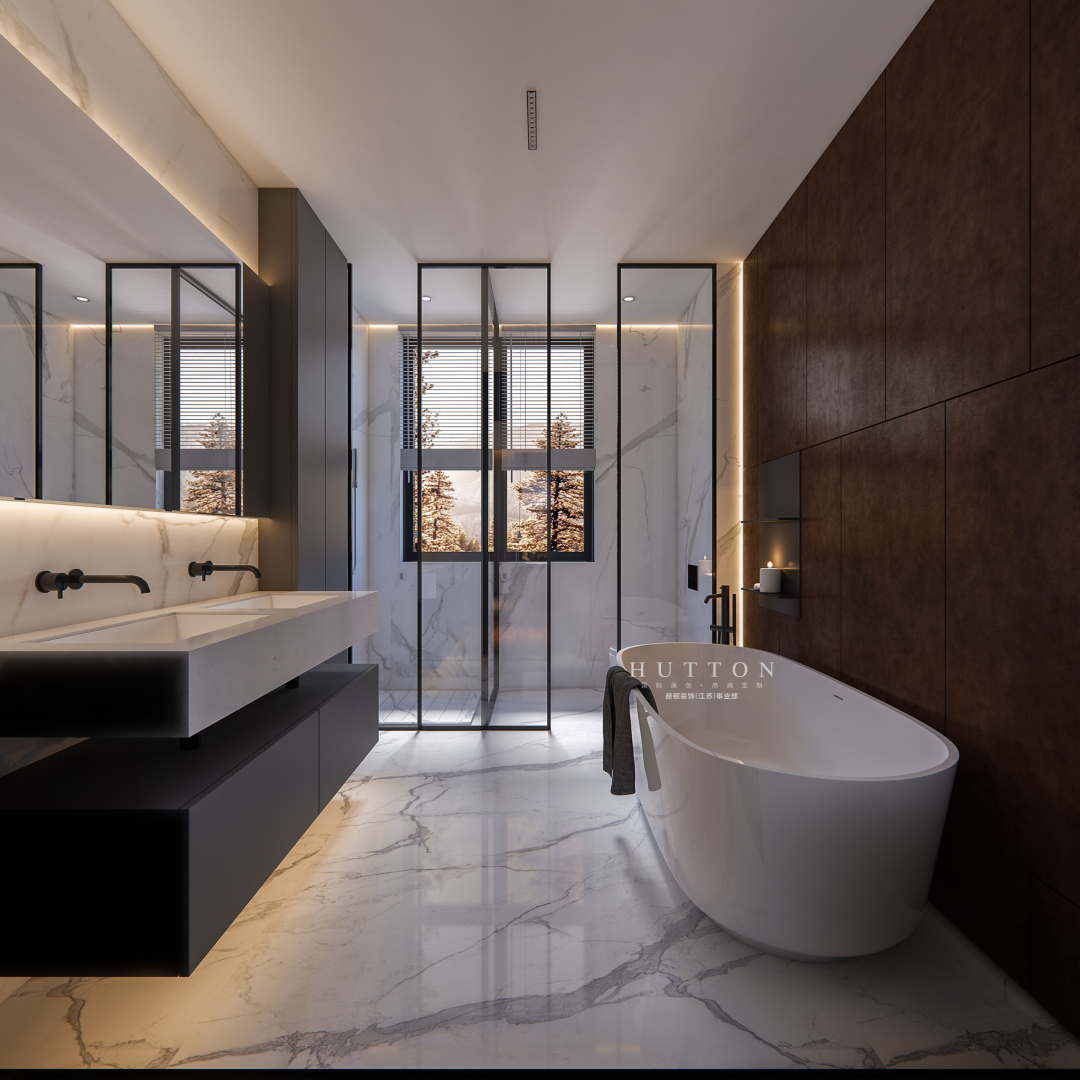
|主卫 01
灰白两色的轻盈明快,深棕如大地般厚重沉稳,强烈的对比让视觉体验尤为丰富。
The lightness and brightness of the gray and white colors and the dark brown like the earth are thick and calm, and the strong contrast makes the visual experience especially rich.
延续环境的形态
让山水的灵秀
治愈久居城市带来的浮躁
项目信息
项 目 地 址|中 铁 建·花 语 江 南
Project Address|Zhong Tie JIan Hua Yu Jiang Nan
项 目 性 质|洋 房
Project Type | Garden Apartment
项 目 面 积|183 ㎡
Project area|183 ㎡
设 计 风 格|现 代
Design Style|Morden
设 计 总 监|吴 芳
Design Director|Fang Wu
主 创 设 计|唐 唐
Creative Design|Tang Tang
参 与 设 计|俞 巧
Participating Designers|Yu Qiao
设 计 机 构|赫 顿 装 饰 设 计
TEAM|Hutton Design
End

联系我们
赫 顿 设 计 & 设 计 总 监
地 址:苏州园区星湖街818号 3-126
电 话:0512-67626600
服务邮箱 :HUTTON1826@163.COM
且本文所涉数据、图片、视频等资料部分来源于网络,内容仅供参考,如涉及侵权,请联系删除。



